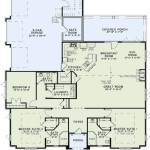Single Story Home Plans with Two Master Suites
For homeowners seeking the convenience of single-story living with the luxury of multiple master suites, carefully crafted home plans offer a unique and versatile solution. These plans cater to a variety of needs, including multi-generational living, accommodating separate living spaces for adults or teens, or simply providing the ultimate in comfort and privacy for couples. The concept of dual master suites within a single-story design allows homeowners to enjoy the benefits of open-concept living while maintaining personal space and independence.
Advantages of Single-Story Homes with Dual Master Suites
Single-story home plans with two master suites offer several advantages that make them an appealing choice for a diverse range of homeowners. The most significant advantage is accessibility. These plans eliminate the need to navigate stairs, offering ease of movement for individuals of all ages and abilities. This accessibility is particularly valuable for seniors, those with mobility limitations, or families with young children. Additionally, the absence of stairs often translates into lower construction costs and simplifies maintenance tasks, further enhancing the value proposition of these designs.
Beyond accessibility, dual master suites provide a sense of privacy and autonomy for occupants. Each suite can feature its own bathroom, walk-in closet, and potentially a private patio or balcony. This separation creates a haven for each individual or couple, allowing for peaceful moments of solitude while still maintaining the benefits of shared living space. Furthermore, the presence of two master suites allows for flexible living arrangements, accommodating guests, extended family, or working professionals who desire their own dedicated space.
Design Considerations for Single-Story Homes with Dual Master Suites
When designing a single-story home with two master suites, several critical considerations come into play. The layout of the suites should maximize privacy and minimize noise transmission between them. This can be achieved by strategically positioning the bedrooms at opposite ends of the house or by incorporating sound-dampening materials like thick walls and doors. Furthermore, carefully planned bathroom layouts and placement of closets can enhance the sense of individual space.
In addition to the individual suites, the overall layout of the home should prioritize open and functional living spaces. Consider incorporating a large central living area, a well-equipped kitchen for shared meal preparation, and dedicated spaces for activities like dining, recreation, or home office work. By creating a balance between privacy and shared living, these homes provide an ideal environment for both individual pursuits and collective enjoyment.
Design Ideas for Single-Story Homes with Dual Master Suites
The design possibilities for single-story homes with two master suites are vast. Here are some ideas to inspire your vision:
Modern Farmhouse Style: This style embraces a rustic aesthetic with clean lines and natural materials. Think open-concept living spaces, exposed wood beams, and large windows that invite in natural light. Dual master suites can be designed with a focus on simplicity and functionality, incorporating features like sliding barn doors and custom cabinetry.
Contemporary Minimalist Design: This style emphasizes clean lines, neutral colors, and a focus on functionality. The dual master suites can be minimalist havens, utilizing built-in storage, sleek lighting fixtures, and a calming color palette. The common living spaces can be designed with a focus on openness and flow, incorporating large windows, minimalist furniture, and a focus on natural light.
Mediterranean Style: This style evokes a romantic and inviting atmosphere with warm colors, arched doorways, and intricately patterned tiles. The dual master suites can be designed with a focus on comfort, featuring spacious bathrooms, luxurious fixtures, and private patios or balconies for enjoying the outdoors. The shared living areas can be filled with handcrafted details and intricate textiles, creating a warm and inviting ambiance.
By incorporating these elements, homeowners can create a single-story home with two master suites that is both functional and aesthetically pleasing, offering a unique blend of privacy, comfort, and style.

Plan 69691am One Story House With Two Master Suites Plans New 2 Bedroom

Exclusive One Story Craftsman House Plan With Two Master Suites 790001glv Architectural Designs Plans

44 Best Dual Master Suites House Plans Images On Plan With Loft Ranch Style Layout

House Plans With Two Master Suites Dfd Blog

House Plans With Two Master Suites One Story Google Search Level Basement Craftsman

Mountain Home Plan With 2 Master Bedrooms 92386mx Architectural Designs House Plans

Barndominium Floor Plans With 2 Master Suites What To Consider

Craftsman Ranch Home Plan With Two Master Suites 69727am Architectural Designs House Plans

House Plans With Two Master Suites The Designers

Pin On House Plans
Related Posts








