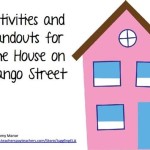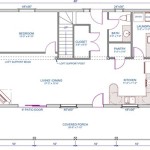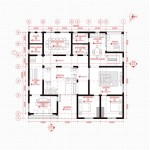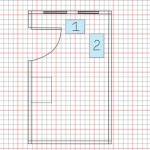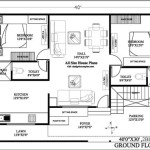A Comprehensive Guide to Single Story French Country House Plans
Single story French Country house plans exude a timeless charm and rustic elegance. Inspired by the idyllic countryside of France, these homes combine functionality with architectural beauty, creating spaces that are both comfortable and aesthetically pleasing. Here are some essential aspects to consider when choosing single story French Country house plans:
Exterior Features:
Steep Pitched Roofs:
The hallmark of French Country homes is their steeply pitched roofs, which often feature dormer windows or eyebrow dormers for added light and ventilation.
Asymmetrical Facade:
The facades of these homes are often asymmetrical, with varying rooflines, bay windows, and gables creating a picturesque and unique appearance.
Natural Materials:
French Country homes typically incorporate natural materials such as stone, brick, stucco, and wood, giving them a warm and inviting exterior.
Arched Openings:
Arched windows and doorways add a touch of elegance and sophistication to the exterior, creating an inviting and welcoming atmosphere.
Patios and Terraces:
Single story French Country homes often feature extensive patios and terraces that seamlessly blend indoor and outdoor living spaces, perfect for entertaining or relaxing.Interior Features:
Open Floor Plans:
The interiors of French Country homes often feature open floor plans, creating a spacious and airy ambiance. The main living areas, such as the great room, kitchen, and dining room, flow into each other, fostering a sense of togetherness.
French Doors:
French doors are a common feature in these homes, providing ample natural light and allowing for a seamless connection between indoor and outdoor spaces.
Fireplaces:
Cozy fireplaces are often incorporated into the main living spaces, adding warmth and ambiance during colder months.
Rustic Finishes:
The interiors of French Country homes often showcase rustic finishes, such as exposed beams, stone fireplaces, and distressed wood floors, creating a warm and inviting atmosphere.
Decorative Accents:
Decorative accents such as chandeliers, antique furniture, and artwork add a touch of elegance and sophistication to the interior.Floor Plan Considerations:
Master Suite:
Single story French Country house plans typically feature a spacious master suite, complete with a luxurious bathroom, walk-in closet, and private patio or balcony.
Guest Bedrooms:
Guest bedrooms are often located in a separate wing of the house, ensuring privacy for guests.
Study or Home Office:
Many single story French Country house plans include a study or home office, providing a quiet and dedicated workspace.
Laundry Room:
A well-equipped laundry room is typically located on the main level for convenience.
Garage:
Single story French Country house plans often include a two- or three-car garage, providing ample space for vehicles and storage.Conclusion:
Single story French Country house plans offer a charming and elegant living experience. With their picturesque exteriors, spacious interiors, and thoughtful floor plans, these homes create spaces that are both comfortable and aesthetically pleasing. By considering the essential aspects outlined above, homeowners can choose a plan that perfectly suits their lifestyle and preferences, creating a timeless and inviting French Country home.

House Plan 4534 00023 French Country 2 570 Square Feet 4 Bedrooms 5 Bathrooms Craftsman Plans Porch

Cobblestone House Plan French Country Archival Designs

French Country House Plans Floor

Plan 41425 Acadian Style House With Game Room 3175 Sq Ft

653715 A Beautiful 1 Story French Country Open Floor Plan House Plans Pla Style

French Country Floor Plans Page 3 Of 5 Madden Home Design

One Story French Country Style House Plan 7002 Brookhaven

House Plan 7516 00025 French Country 1 823 Square Feet 4 Bedrooms 2 Bathrooms Plans

French Country House Plans Floor

Single Story French Country House Plans
Related Posts

