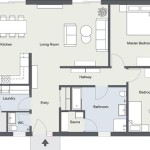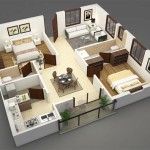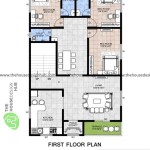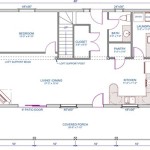Simple House Plan Design With Dimensions: Essential Aspects
Designing a simple house plan with dimensions is a crucial step in constructing a functional and aesthetically pleasing living space. Several key aspects should be considered to ensure an efficient and well-planned layout.
Space Planning
Determining the number of rooms and their designated functions is essential. Consider the following aspects:
- Number of occupants: The size and number of bedrooms should accommodate the current and potential future occupants.
- Lifestyle and needs: Identify specific spaces required, such as a home office, playroom, or entertainment area.
- Storage requirements: Plan adequate storage solutions, including closets, drawers, and shelves.
Flow and Circulation
The flow of movement throughout the house should be seamless and efficient. Consider the following principles:
- Create designated pathways: Establish clear walkways between rooms and areas.
- Avoid bottlenecks: Ensure that doorways and hallways are wide enough to accommodate movement.
- Consider the placement of furniture: Arrange furniture in a way that allows for easy navigation.
Dimensions
Accurately determining the dimensions of each room and space is crucial. Common dimensions for various room types include:
- Bedroom: Minimum of 10' x 10'
- Living room: Minimum of 12' x 15'
- Kitchen: Minimum of 10' x 12'
- Bathroom: Minimum of 5' x 8'
Natural Lighting
Incorporating natural light into the design is essential for creating a bright and airy atmosphere. Consider the following strategies:
- Window placement: Position windows strategically to maximize sunlight and reduce energy consumption.
- Skylights: Install skylights in areas where natural light is limited, such as hallways or bathrooms.
- Light shelves: Use light shelves to reflect natural light deeper into the house.
Ventilation
Proper ventilation is crucial for maintaining indoor air quality and thermal comfort. Consider the following:
- Cross-ventilation: Create openings on opposite sides of the house to promote airflow.
- Exhaust fans: Install exhaust fans in areas prone to moisture, such as bathrooms and kitchens.
- Mechanical ventilation: Consider mechanical ventilation systems if natural ventilation is insufficient.
Energy Efficiency
Designing an energy-efficient house is essential for reducing energy consumption and utility bills. Consider the following measures:
- Insulation: Insulate walls, ceilings, and floors to minimize heat loss and gain.
- Energy-efficient appliances: Use appliances rated with the Energy Star label.
- Solar panels: Explore the option of installing solar panels to generate renewable energy.
Professional Consultation and Building Codes
Consider consulting with an architect or building designer to ensure your plan meets building codes and regulations. They can also provide valuable insights and guidance based on their expertise. Always adhere to local building codes to ensure the safety and structural integrity of your house.

Small House Design 2024001 Pinoy Eplans Floor Plans

Simple House Plans 3 Room Design Nethouseplans Small Blueprints Budget

House Plan Drawing Samples 2d Drawings

Low Budget Simple House Design Plans For Builders Blog Builderhouseplans Com

Simple House Plans Blog Homeplans Com

Est House Plans To Build Simple With Style Blog Eplans Com

Simple House Plan Design With Garage

Small House Designs Shd 2024003 Pinoy Eplans

Simple 2 Y House Design With Floor Plan 32 X40 4 Bed Plans
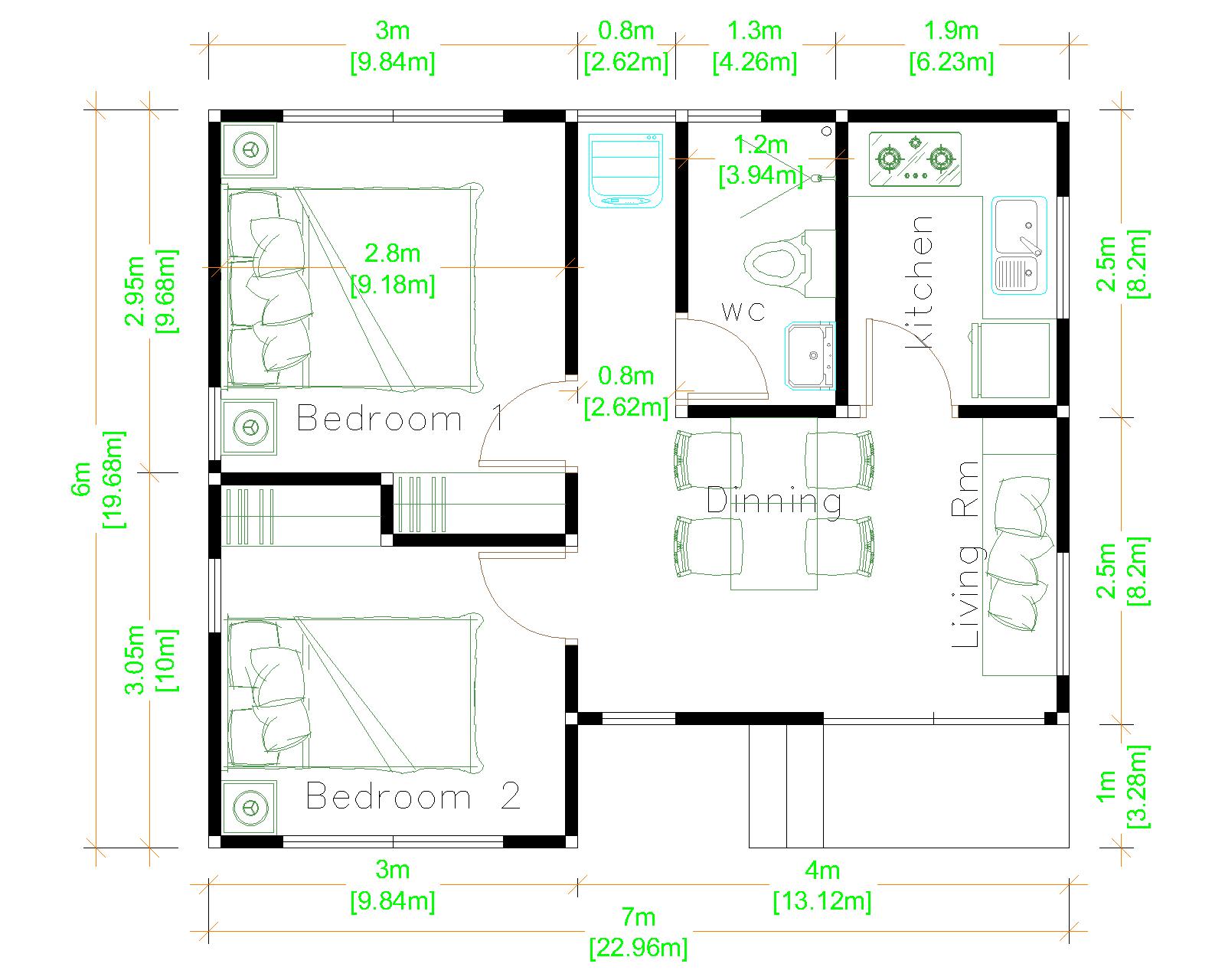
Simple Small House Design 7x6 Meter 23x20 Feet Pro Home Decors
Related Posts

