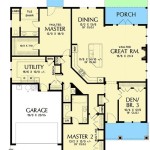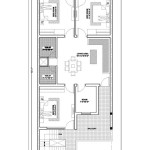Simple Ground Floor Plan With Dimensions
A ground floor plan is an architectural representation of a building's layout as seen from above, depicting the arrangement of rooms, walls, doors, windows, and other key features on the lowest level of a structure. It serves as a blueprint for construction, guiding the placement of structural elements and utilities. Understanding the basics of creating a simple ground floor plan, including incorporating dimensions, is essential for anyone involved in building or renovating a space.
Understanding the Elements of a Ground Floor Plan
A ground floor plan typically includes several essential elements, each providing valuable information about the building's design:
- Exterior Walls: These define the outer boundaries of the building, forming the foundation for the structure. They are often represented by thick lines.
- Interior Walls: Represent the division of spaces within the building, creating rooms and corridors. They are typically displayed as thinner lines.
- Doors and Windows: Depicted as symbols, indicating entry and exit points along with natural light sources.
- Fixed Features: This includes permanent fixtures like staircases, fireplaces, and built-in cabinets, represented with specific symbols.
- Dimensions: Numerical values representing the length, width, and height of various elements, ensuring accurate construction.
Incorporating Dimensions into a Ground Floor Plan
Dimensions are crucial for constructing a building accurately. They provide precise measurements for:
- Wall Lengths and Widths: These dimensions help determine material requirements and ensure proper room sizes.
- Door and Window Openings: Accurate dimensions are essential for installing doors and windows correctly.
- Staircase Dimensions: These dimensions guide the construction of staircases, including the number of steps, tread depth, and riser height.
- Other Fixed Features: Dimensions for fireplaces, built-in cabinets, and other fixed elements enable their precise placement.
- Overall Building Size: Overall dimensions ensure the building fits within the designated plot or lot.
Creating a Simple Ground Floor Plan with Dimensions
Creating a simple ground floor plan with dimensions can be done using various methods, including:
- Hand Drawing: Using pencil, paper, and rulers, you can manually sketch the layout and add dimensions. This traditional method provides greater control and flexibility but requires precise drawing skills.
- Computer-Aided Design (CAD) Software: CAD programs offer specialized tools for creating accurate floor plans with dimensions. These software solutions offer user-friendly interfaces, geometric accuracy, and the ability to modify plans easily, but they require a learning curve and software access.
- Online Floor Plan Tools: Web-based platforms provide simplified tools for creating basic floor plans with dimensions. These tools are often free or offer affordable subscriptions, making them readily accessible, but they may have limited functionality compared to professional CAD software.
Regardless of the chosen method, incorporating dimensions into a ground floor plan is essential for accurate construction. The level of detail in dimensions will vary depending on the project's complexity and the intended use of the plan. For simple residential projects, basic measurements for wall lengths, room sizes, and door/window openings may suffice. For larger or more complex projects, additional dimensions like ceiling heights, wall thicknesses, and specific details for built-in fixtures are often required.
When creating a ground floor plan, it is important to follow a consistent system for labeling and placing dimensions. Common practices include using clear and legible fonts for dimension values, adding arrows to indicate the direction of measurement, and adhering to established standards for symbol representation. Maintaining uniformity in dimensioning ensures clarity and avoids confusion during construction.

12 Examples Of Floor Plans With Dimensions

Picture Of Simple Two Bedroom Single Floor House With 68 M² Area 2 Plans Design

Floor Plans With Dimensions Including Examples Cedreo

Ground Floor Plan In 2024 Simple House Plans 2bhk

The Ground Floor Of House Layout And Dimensions In Cm Scientific Diagram
Ground Floor Plan Visual Paradigm User Contributed Diagrams Designs

12 X45feet First Floor Plan Simple House Plans 2bhk 20x40

Simple Floorplan Free 3d Model By Pyramid Cad Crowd

21 X30 Ground Floor House Plan Is Given In This Autocad Model Now Cadbull

Single Floor Contemporary House With A View Deck Pinoy Plans
Related Posts








