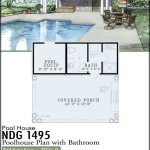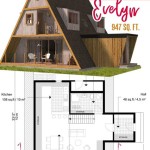Simple Floor Plan Ideas for a Functional and Aesthetic Home
A well-designed floor plan is the foundation of a functional and aesthetically pleasing home. It sets the stage for the flow of traffic, placement of furniture, and overall ambiance of your living space. Whether you're building a new home or renovating an existing one, creating a simple yet effective floor plan can enhance your daily life and create a space you truly love.
1. Open-Concept Living
Open-concept living areas have become increasingly popular in recent years. By removing walls and creating a seamless transition between living, dining, and kitchen spaces, you foster a sense of spaciousness and togetherness. This layout encourages family gatherings, entertaining, and easy flow of conversation.
2. Defined Spaces for Privacy
While open-concept living promotes social interaction, it's equally important to designate separate areas for privacy and retreat. Consider including private nooks, secluded bedrooms, or flex spaces that serve multiple purposes, such as a home office or library.
3. Efficient Traffic Flow
A well-designed floor plan allows for smooth and effortless movement throughout the home. Avoid creating bottlenecks or dead-end spaces by designing a layout that promotes logical traffic flow between rooms. Consider the location of doors, windows, and furniture to minimize obstacles.
4. Natural Light and Ventilation
Incorporating natural light and ventilation into your floor plan can create a healthier and more inviting living environment. Orient your rooms to take advantage of sunlight and cross-ventilation. Consider the placement of windows, skylights, and outdoor spaces to maximize natural lighting and airflow.
5. Storage Solutions
Clutter can be a major source of stress and disruption in a home. Plan for ample storage solutions, such as built-in closets, cabinetry, and underutilized spaces, to keep your belongings organized and create a sense of order throughout your living areas.
6. Multi-Purpose Spaces
In smaller homes or apartments, it's essential to maximize space by creating multi-purpose areas. A flexible floor plan allows you to use one space for multiple activities. For example, a guest room can double as an office or a playroom can also serve as a home gym.
7. Outdoor Living
If you have the space, consider extending your living areas outdoors. A well-designed outdoor living space can enhance your enjoyment of nature and create additional gathering areas for entertaining or relaxation. Patios, decks, and balconies can become natural extensions of your home.
Tips for Creating a Simple Floor Plan:
- Start with a sketch of your existing space or potential new home.
- Determine the essential functions and activities you want your home to accommodate.
- Consider the flow of traffic and logical placement of rooms.
- Incorporate natural light and ventilation into your design.
- Plan for ample storage solutions.
- Use multi-purpose spaces to maximize space.
- Don't hesitate to consult with an architect or interior designer for professional guidance.
Creating a simple floor plan requires careful planning and consideration of your lifestyle and needs. By implementing these essential aspects, you can design a home that is both functional and aesthetically pleasing, creating a space that enhances your daily life and brings joy to all who live within it.

Small House Design 2024001 Pinoy Eplans Floor Plans

Est House Plans To Build Simple With Style Blog Eplans Com

Low Budget Simple House Design Plans For Builders Blog Builderhouseplans Com

12 Examples Of Floor Plans With Dimensions

Small House Designs Shd 2024003 Pinoy Eplans

Small House Plan Ideas For Diffe Area To See More Read It Floor Plans

Est House Plans To Build Simple With Style Blog Eplans Com

Simlpe House Design Floor Plan Template

Simple House Plan Design With Garage

House Plan Drawing Samples 2d Drawings
Related Posts








