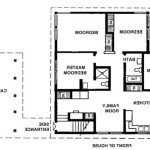Simple Elevated House Plans for Flood Zones in Florida
Living in Florida brings the joy of sunshine, beaches, and a vibrant culture. However, it also presents the challenge of dealing with flood zones. With rising sea levels and increasing hurricane activity, building a home that can withstand these hazards is a major concern. Choosing elevated house plans for flood zones in Florida is a practical and essential safety measure. This article discusses key factors to consider while designing and choosing these plans.
Understanding Florida's Flood Zones
Florida is a peninsula with a significant portion of its landmass susceptible to flooding. Flooding can occur due to heavy rainfall, storm surges, and rising sea levels. The Federal Emergency Management Agency (FEMA) designates flood zones based on historical data, topographic surveys, and statistical analysis. These zones are categorized into different risk levels, with higher-risk zones demanding more stringent building codes and construction practices.
Elevated houses have become a popular choice in Florida's flood zones, offering a safe and practical way to protect homes from floodwaters. The elevated design enables the house to sit above the flood zone's projected water levels, minimizing flood damage and ensuring safety for its occupants.
Key Features of Simple Elevated House Plans
Simple elevated house plans focus on practicality and affordability while maintaining structural integrity and resilience. Here are some key features often included in these plans:
1. Foundation and Elevation
The foundation is the most crucial component in elevated house plans. Concrete piers, pilings, or a combination of both support the house's structure, lifting it above the flood zone's designated elevation. The number and size of these supports depend on the house's weight, the site's soil conditions, and the anticipated flood level.
2. Access and Mobility
Elevated houses require efficient access and mobility solutions. This can be achieved through:
- Stairs: Built-in stairs provide safe and convenient access to the living area. These can be strategically located for ease of use and aesthetics.
- Ramps: Ramps offer wheelchair accessibility and can be integrated seamlessly into the design.
- Openings and Balconies: Integrating balconies or decks on the lower level can create additional living spaces and visually enhance the home. These can be designed with safety features like railings and access points.
Designing and incorporating these features effectively enhance the home's functionality and provide a comfortable living experience.
3. Construction Materials
Materials play a crucial role in the longevity and durability of elevated houses. Selecting the right materials with resistance to moisture, termites, and other factors is crucial.
- Treated Lumber: Pressure-treated lumber is frequently used for framing and structural components, providing excellent resistance to moisture and decay.
- Vinyl Siding: Vinyl siding is a popular choice for its durability, moisture resistance, and low maintenance requirements.
- Concrete: Concrete is a robust material used for foundations, piers, and other structural elements. Its strength and durability contribute to the house's stability and longevity.
- Elevated Flooring: Using materials like hardwood or engineered wood flooring on the elevated platform creates a warm and aesthetically pleasing interior. These materials also offer good resistance to moisture and are relatively easy to maintain.
Choosing these materials ensures the house's resilience in a flood-prone environment.
4. Open Space and Ventilation
Designing an open space beneath the living area is essential in elevated homes. This space allows for air circulation and prevents moisture buildup. It also provides protection against floodwaters.
Ventilation is also crucial to prevent moisture buildup and maintain optimal air quality within the house. Proper ventilation systems should be incorporated into the design, ensuring a healthy and comfortable living environment.
5. Flood-Resistant Design
Elevating the house is the primary defense against floods, but incorporating additional features further enhances its resilience. Here are some essential design aspects:
- Water-Resistant Windows and Doors: Installing windows and doors that resist water infiltration is crucial. These can be made from materials like fiberglass or aluminum, offering excellent waterproofing.
- Raised Electrical Outlets: Placing electrical outlets above the flood zone's projected level reduces the risk of damage during flooding.
- Flood Vents: Incorporating strategically placed flood vents allows water to flow through the open space beneath the house, minimizing pressure buildup and potential damage.
Integrating these elements into the design contributes to the home's overall flood resistance, safeguarding against future flood events.
Simple elevated house plans offer a cost-effective and practical solution for building in Florida's flood zones. By considering these key features, aspiring homeowners can find plans that balance affordability and safety, ensuring a comfortable and resilient living space.

Designing For Extreme Weather Houseplans Blog Com

Elevated Piling And Stilt House Plans Coastal From Home

Elevated Home Raised House Building Plan Designs

Designing Your Home For Extreme Weather Houseplans Blog Com

Elevated Piling And Stilt House Plans Coastal From Home

Low Country Tidewater Style House Plans For Builders

Elevated Piling And Stilt House Plans Coastal From Home
Flood Design Tips You Should Know Before Building Or A Home Abc News
What Are The Pros And Cons Of Building A House On Stilts In Flood Zone Quora

The Best Flood Proof Houses Digital Trends
Related Posts








