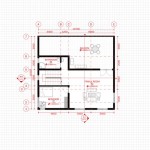Simple AutoCAD Plan with Dimensions
Creating a simple AutoCAD plan with accurate dimensions is a fundamental skill for anyone working in design, drafting, or engineering. This article provides a step-by-step guide to creating a basic floor plan in AutoCAD, incorporating essential dimensioning techniques for clarity and precision.
Setting Up the Drawing
Begin by setting up the drawing environment. This includes defining units (e.g., millimeters, inches, feet), drawing limits, and layers. Proper unit selection is crucial for accurate scaling. Drawing limits define the working area, preventing elements from extending beyond the intended boundaries. Layers allow for organizing different drawing components, such as walls, doors, and windows, facilitating easy management and modification of the drawing.
Drawing Basic Shapes
AutoCAD offers various tools to draw basic shapes like lines, rectangles, and circles. These tools form the foundation of any floor plan. The 'Line' command allows drawing straight line segments, while the 'Rectangle' command quickly creates rectangular shapes by specifying two corner points. Circular elements can be drawn using the 'Circle' command, with options to define the circle through various parameters like center point and radius or diameter.
Using the Offset Tool
The 'Offset' command is invaluable for creating parallel lines and shapes. This is particularly useful for drawing walls with consistent thickness. By specifying an offset distance and selecting the object to offset, AutoCAD creates a parallel copy at the designated distance. This significantly reduces the time required to draw complex shapes, especially in floor plans where parallel lines are common.
Adding Doors and Windows
Once the basic outline of the room is defined, doors and windows can be added. Pre-drawn blocks representing standard door and window sizes are often available in AutoCAD libraries or can be created and saved for later use. Inserting these blocks at the appropriate locations on the wall lines completes the basic layout of the floor plan.
Dimensioning the Plan
Accurate dimensioning is critical for conveying the size and scale of the design. AutoCAD provides several dimensioning tools to add dimensions to the drawing. 'Linear Dimension' is used for measuring distances between two points, while 'Aligned Dimension' measures the distance along a slanted line. 'Radius' and 'Diameter' dimensions are used for circular elements. Ensure that the dimension style is set appropriately, defining the units, precision, and appearance of the dimension text.
Utilizing Dimension Styles
Consistency in dimensioning is achieved through the use of dimension styles. Dimension styles control the appearance of dimensions, including text size, arrowhead type, and units. Creating and applying a standardized dimension style assures that all dimensions in the drawing follow the same format, improving readability and professionalism. This is especially important in collaborative projects where multiple users might be working on the same drawing.
Adding Text and Labels
Text annotations provide additional information about the drawing elements. Using the 'Text' command, labels can be added to identify rooms, indicate materials, or provide other relevant details. Similar to dimensions, text styles can be defined to control the font, size, and justification of the text, ensuring consistent annotation throughout the drawing.
By following these steps, a clear and accurately dimensioned AutoCAD plan can be created. Practicing these fundamental techniques helps develop proficiency in using AutoCAD for creating basic floor plans and serves as a foundation for more complex drawing projects.

Autocad Drawing And Coohom Design 3d Fast Rendering Blog

Pin On House Design

19 X30 Simple 1bhk House Detail Is Given In This 2d Autocad Dwg Drawing File The Cadbull

Autocad House Plans With Dimensions Bungalow Floor Plan

Floor Plan Free Cads

2 Bhk Small House Plan Autocad Drawing Dwg File Cadbull

How To Draw Floor Plans In Autocad Edrawmax

2d Floor Plan In Autocad With Dimensions 38 X 48 Dwg And File Free First Plans House Layout Modern

Autocad Tutorial Site Layout Exercise 2 Cadtutor

2 Bedroom House Plan Free Cad Drawing Cadbull
Related Posts








