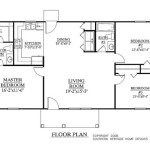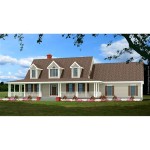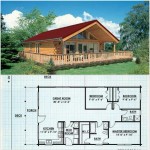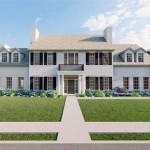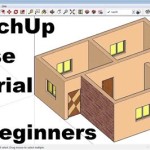Simple 5 Bedroom Floor Plan with Dimensions
A generously proportioned 5-bedroom floor plan provides ample space and privacy for families of all sizes. Each bedroom is thoughtfully designed to accommodate various needs and preferences, while the overall layout ensures a comfortable and functional living environment.
Entryway and FoyerThe entryway welcomes guests with a spacious foyer measuring 12' x 10'. This area provides ample space for guests to remove their shoes and coats and serves as a transitional zone between the exterior and interior of the home.
Formal Dining RoomAdjacent to the foyer is a formal dining room, measuring 14' x 12'. This elegant space is perfect for special occasions and family gatherings. It features a large window that floods the room with natural light.
Kitchen and Casual Dining AreaThe kitchen is the heart of the home, measuring 16' x 14'. It boasts a large central island that provides ample counter space and storage. The kitchen flows seamlessly into a casual dining area measuring 12' x 10'. This area is ideal for everyday meals and casual gatherings.
Family RoomThe family room is a cozy and inviting space, measuring 18' x 16'. It features a large fireplace that anchors the room and provides warmth and ambiance. The family room is perfect for relaxing, entertaining, and spending quality time with loved ones.
BedroomsThe floor plan includes five bedrooms, each with its own unique character.
- Master Bedroom: The master bedroom is a luxurious retreat, measuring 16' x 14'. It features a large walk-in closet and a private en-suite bathroom with a separate shower and soaking tub.
- Bedroom 2: The second bedroom is spacious and bright, measuring 14' x 12'. It features a large window and ample closet space.
- Bedroom 3: The third bedroom is cozy and comfortable, measuring 12' x 11'. It features a large window and a built-in desk, making it ideal for a child's bedroom or home office.
- Bedroom 4: The fourth bedroom is perfect for a guest room or an additional child's bedroom, measuring 10' x 10'. It features a large window and a built-in closet.
- Bedroom 5: The fifth bedroom is ideal for a nursery or a playroom, measuring 10' x 10'. It features a large window and a built-in closet.
In addition to the master bedroom's private bathroom, the floor plan includes two additional full bathrooms and a half bathroom.
- Bathroom 2: The second full bathroom is located near bedrooms 2 and 3, making it easily accessible to multiple occupants. It measures 10' x 8' and features a bathtub and shower combination.
- Bathroom 3: The third full bathroom is located near bedroom 4 and 5, serving as a convenient amenity for those bedrooms. It measures 8' x 6' and features a shower stall.
- Half Bathroom: The half bathroom is located near the family room for guests' convenience. It measures 6' x 5' and features a toilet and sink.
The floor plan also includes several other features that enhance the comfort and functionality of the home.
- Laundry Room: The laundry room is conveniently located near the bedrooms and features ample space for a washer, dryer, and storage.
- Mudroom: The mudroom provides a dedicated space for storing shoes, coats, and other items, helping to keep the home organized and clutter-free.
- Attached Garage: The attached garage provides secure and convenient parking for two vehicles.
This simple 5-bedroom floor plan with dimensions provides a well-designed and spacious living space that caters to the needs of families of all sizes. It features a flowing layout, ample storage, and thoughtful amenities, creating a comfortable and inviting home environment.

The Marseille 5679 5 Bedrooms And 3 Baths House Designers Bedroom Plans European

5 Bedroom 4 Bath House Plans

Portable Simple 5 Bedroom Duplex Floor Plan Sample Peteroz Construction Blog

5 Bedroom House Plans Floor

Room To Grow 5 Bedroom House Plans Houseplans Blog Com

Mediterranean Style House Plan 5 Beds 3 Baths 4457 Sq Ft 320 1469 Plans One Story 6 Bedroom

5 Bedroom House Plan Examples

5 Bedroom House Plans Monster

The Best 5 Bedroom Barndominium Floor Plans

Image Result For Small 5 Bedroom House Plans Home Design Floor
Related Posts

