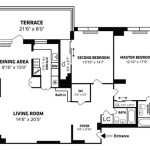Simple 4 Bedroom House Plans With Measurements
A well-designed 4 bedroom house plan is essential for creating a comfortable and functional living space for families. Whether you're building a new home or renovating an existing one, careful planning is crucial to ensure optimal utilization of space and cater to your needs. In this article, we will explore the essential aspects of simple 4 bedroom house plans with measurements to help you make informed decisions.
Space Allocation
The first step in designing a 4 bedroom house plan is to allocate space effectively. Determine the size and number of rooms required based on your family's needs and lifestyle. Consider the following:
- Bedrooms: Aim for bedrooms that are large enough to accommodate a bed, dresser, and closet comfortably. A master bedroom should ideally have an en-suite bathroom and ample space for additional furnishings.
- Bathrooms: Plan for at least two full bathrooms, one for the master bedroom and one shared by the other bedrooms. Consider adding a half-bathroom for guests on the main floor.
- Living areas: The living room should be spacious enough for seating and entertainment purposes. A dining area should comfortably accommodate a dining table and chairs. Consider an open-concept design to connect these areas seamlessly.
- Kitchen: The kitchen should be functional and well-equipped with ample storage and counter space. Plan for a pantry to store dry goods and appliances.
- Laundry room: A dedicated laundry room with a washer, dryer, and space for folding and ironing is essential for convenience.
Measurements
The measurements of a 4 bedroom house plan are crucial for ensuring adequate space and functionality. Here are approximate measurements to consider:
- Bedrooms: Master bedroom: 15' x 12' | Other bedrooms: 12' x 10'
- Bathrooms: Master bathroom: 9' x 8' | Shared bathroom: 7' x 8'
- Living room: 18' x 16'
- Dining area: 12' x 10'
- Kitchen: 15' x 12'
- Laundry room: 5' x 7'
Layout and Flow
The layout of a 4 bedroom house plan should promote a natural flow of movement. Consider the following:
- Entryway: Create an inviting entryway that leads into the main living area and other rooms.
- Circulation: Ensure that there are clear paths of circulation throughout the house, connecting rooms seamlessly.
- Privacy: Position the master bedroom in a secluded area of the house for privacy. Consider separating the shared bedrooms from the living areas.
Storage
Ample storage space is essential in a 4 bedroom house. Plan for built-in closets in the bedrooms, a pantry in the kitchen, and additional storage options in the garage or basement.
Exterior Features
The exterior features of a 4 bedroom house plan should complement the overall design and enhance curb appeal. Consider the following:
- Roofing: Choose a roofing material that suits the architectural style and climate.
- Siding: Select siding materials that are durable and visually appealing.
- Windows and doors: Large windows provide natural light and ventilation. Choose windows and doors with energy-efficient ratings.
- Outdoor spaces: Plan for a patio, deck, or porch to extend living space outdoors.
Conclusion
Creating a simple 4 bedroom house plan with measurements requires careful consideration of space allocation, layout, flow, storage, and exterior features. By following these essential aspects, you can design a functional and comfortable home that meets the needs of your family. Remember to consult with a professional architect or designer for detailed plans and to ensure compliance with building codes and regulations.

Charming 4 Bedroom House 40 In Home Design Planning With Four Plans Designs

4 Bedroom House Plans 2 Story Home Planning Ideas 2024 Two

House Plans 12x15m With 4 Bedrooms Home Ideas Bungalow Floor Design

House Plan J1624 Plansource Inc Small Blueprints Rectangle Plans Floor

Over 35 Large Premium House Designs And Four Bedroom Plans

Four Bedroom House Plans Perfect For Your Family Houseplans Blog Com

Ranch House Floor Plans 4 Bedroom Love This Simple No Watered Space Plan Add A Wraparound Porch Modular Home

Budget Friendly 4 Bed House Plan 55150br Architectural Designs Plans

Traditional Style House Plan 4 Beds 2 Baths 1880 Sq Ft 17 1093 Bedroom Plans Floor Ranch

4 Bedroom House Plan In Village Bhk Home Plans Simple Low Budget
Related Posts








