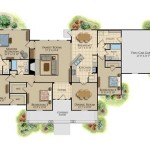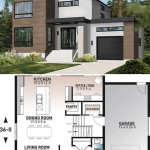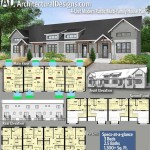Sample House Plan Specifications
House plan specifications are written documents that provide detailed descriptions of the materials, methods, and standards to be used in the construction of a house. They complement the blueprints, offering a thorough understanding of the quality and type of construction expected. These specifications are essential for accurate bidding, smooth construction, and achieving the desired final product. They serve as a legal agreement between the homeowner and the builder, outlining the project's scope and ensuring everyone is on the same page.
Key Sections of House Plan Specifications
A comprehensive set of house plan specifications is typically organized into sections covering various aspects of the construction process. These sections ensure that every detail, from foundation to finishes, is clearly defined. This structured approach simplifies the process of locating specific information and facilitates effective communication between all parties involved.
Site Work
The site work section addresses the preparation of the building site. It details tasks such as excavation, grading, and drainage. Specifications regarding topsoil removal, backfilling, and compaction are also included. This section may additionally outline requirements for erosion control and site access.
Foundations
The foundations section specifies the type and dimensions of the foundation, including footings and foundation walls. Concrete mix specifications, reinforcement details, and waterproofing requirements are outlined. This section ensures the structural integrity of the building and its resistance to soil conditions.
Framing
Framing specifications detail the type of lumber, joist sizes, and spacing. They also address wall sheathing, roof trusses, and bracing. This section outlines the structural skeleton of the house and its ability to withstand loads and environmental forces.
Roofing
The roofing section specifies the roofing material, underlayment, and flashing details. Ventilation requirements, eave and soffit construction, and gutter specifications are also addressed. This section ensures protection from the elements and contributes to the overall aesthetic of the house.
Exterior Finishes
Exterior finishes encompass siding, windows, and doors. Specifications detail the type and quality of materials, installation methods, and finishing details. This section contributes to the visual appeal, energy efficiency, and weather resistance of the house.
Interior Finishes
Interior finishes include drywall, paint, flooring, and trim. Specifications outline the materials to be used, installation methods, and finishing techniques. This section contributes significantly to the aesthetic and functional aspects of the interior living spaces.
Mechanical Systems
Mechanical systems cover plumbing, HVAC (heating, ventilation, and air conditioning), and electrical systems. Specifications detail the type and capacity of equipment, piping and ductwork requirements, and wiring specifications. This section ensures the comfort, safety, and functionality of the home's essential systems.
Plumbing
The plumbing section details the type and size of pipes, fixtures, and water heater specifications. It addresses water supply and drainage systems, including venting requirements and waste disposal methods. This section ensures the efficient delivery and removal of water and waste within the house.
HVAC
HVAC specifications outline the heating and cooling system, including the type, capacity, and efficiency ratings of equipment. Ductwork design, ventilation requirements, and thermostat specifications are also included. This section ensures comfortable indoor temperatures and air quality.
Electrical
The electrical section details wiring types, circuit breaker panel specifications, and outlet and fixture locations. It addresses lighting requirements, grounding and bonding, and safety considerations. This section ensures the safe and efficient distribution of electricity throughout the house.
Example Specifications for Specific Materials
Within each section, specific materials and methods are documented. For instance, the roofing section might specify "26-gauge galvanized steel roofing panels with a Kynar 500 finish." Similarly, the flooring section might specify "3/4-inch solid oak flooring, pre-finished with a clear polyurethane coating." These detailed descriptions leave no room for ambiguity regarding the expected quality and characteristics of the materials used.
Importance of Detailed Specifications
Detailed specifications are crucial for several reasons. They facilitate accurate cost estimation by providing builders with a clear understanding of the required materials and labor. They ensure consistent quality by defining specific standards and brands. They minimize disputes by serving as a contractual agreement between the homeowner and builder, outlining the scope of work and preventing misunderstandings. They also contribute to a smooth construction process by providing clear guidance to all parties involved.
Using Sample Specifications
Sample house plan specifications can be a valuable starting point for homeowners and builders. They provide a framework for developing project-specific specifications, ensuring that all essential elements are covered. However, it’s important to adapt these samples to the specific requirements of each individual project, considering factors such as local building codes, site conditions, and design preferences.
Working with an Architect or Designer
Collaborating with an architect or designer is highly recommended when developing house plan specifications. These professionals possess the expertise to create comprehensive and accurate specifications tailored to the specific needs of the project. They can also ensure compliance with building codes and industry best practices. Their involvement adds value by safeguarding the quality, functionality, and longevity of the finished home.

Sample Floor Plan Image With The Specification Of Diffe Room Sizes Scientific Diagram

Residential Building With Detailed Plan Section Elevation Specifications Plinth Design

Top 50 Amazing House Plan Ideas Engineering Discoveries Floor Plans Design Modern

12 Examples Of Floor Plans With Dimensions

How To Read House Plans Floor Building In 10 Minutes Archid

What Is Included In A Set Of Working Drawings Best Ing House Plans By Mark Stewart Home Design

Floor Plans With Dimensions Including Examples Cedreo

How To Read A Floor Plan With Dimensions Houseplans Blog Com

Amazing Beautiful House Plans With All Dimensions Engineering Discoveries Floor Create

House Plans How To Design Your Home Plan
Related Posts








