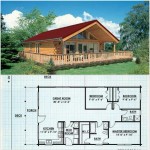The Proper Way to Dimension Floor Plans in AutoCAD
Creating accurate and professional-looking floor plans in AutoCAD requires precise dimensioning. Dimensions communicate crucial information about a space, including room sizes, wall thicknesses, and distances between elements. This article will guide you through the proper techniques for dimensioning floor plans in AutoCAD, ensuring your drawings are clear, concise, and efficient.
1. Understanding Dimensioning Fundamentals
Before diving into specific techniques, it's crucial to understand the fundamental principles of dimensioning. These principles ensure clarity and consistency in your drawings:
- Dimension Lines: These lines represent the distance being measured. They should be thin, solid lines with arrowheads at both ends.
- Extension Lines: These lines extend from the measured feature to the dimension line. They should be short, thin, solid lines, usually perpendicular to the dimension line.
- Dimension Text: The text indicates the measured value. It should be placed above the dimension line, centered, and easily legible.
- Dimensioning Units: Choose appropriate units (feet, inches, meters) and maintain consistency throughout your drawings.
- Dimensioning Alignment and Placement: Ensure dimensions are positioned logically, avoiding overcrowding and clutter.
Adhering to these fundamentals creates clear and easily understandable floor plans.
2. Utilizing AutoCAD's Dimensioning Tools
AutoCAD provides a powerful set of tools for dimensioning, making the process efficient and accurate. The most commonly used tools include:
- Linear Dimension: This tool measures the distance between two points, creating a horizontal or vertical dimension line.
- Aligned Dimension: Used for measuring distances along an angled line.
- Radial Dimension: Creates a dimension line representing the radius of a circle or arc.
- Diametric Dimension: Measures the diameter of a circle or arc.
- Angular Dimension: Measures the angle between two lines.
Each tool has its specific application, allowing users to create precise dimensions for various shapes and features within a floor plan.
3. Implementing Best Practices for Effective Dimensioning
Beyond the basic tools, implementing best practices ensures your floor plans are not only accurate but also easy to read and interpret:
- Dimensioning Placement: Position dimensions strategically. Avoid overcrowding or placing them too close to other elements.
- Dimensioning Style: Create a custom dimension style to control the appearance of your dimensions (arrowheads, text height, line thickness, etc.).
- Dimensioning for Clarity: Use dimensioning to convey essential information, such as room sizes, wall thicknesses, and openings.
- Dimensioning for Building Codes: Follow applicable building codes and standards when dimensioning distances, clearances, and other critical measurements.
- Dimensioning for Collaboration: Ensure your dimensions are clear and legible for anyone who might work with the drawings.
Adhering to best practices contributes to a professional and well-organized floor plan.
4. Dimensioning Specific Floor Plan Elements
Dimensioning different elements within a floor plan requires tailored approaches:
4.1. Room Dimensions
Dimension room sizes accurately, using either linear or aligned dimensions. Place dimensions outside the room boundaries to avoid obstruction.
4.2. Wall Thicknesses
Indicate wall thicknesses clearly, using linear dimensions perpendicular to the wall. Place dimensions close to the wall itself for easy reference.
4.3. Openings
Dimension doors, windows, and other openings precisely, using linear dimensions for width and height. Place dimensions next to the opening itself for clear representation.
4.4. Furniture and Other Elements
While it's not always necessary to dimension every piece of furniture, provide essential dimensions for larger elements like kitchens and bathrooms. Ensure dimensions are legible and don't clutter the drawing.
By applying these techniques, you create a comprehensive and informative floor plan that effectively communicates the design intent.

6 How To Add Dimensions A Floor Plan In Autocad

Adding Dimensions To Your Floor Plan

Autocad Floor Plan Tutorial For Beginners 6

How To Set Your Dimensions In Autocad

Making A Simple Floor Plan In Autocad Part 1 Of 3

Basic Floor Plan Drafting In Autocad 7 Steps Instructables

Basic Floor Plan Drafting In Autocad 7 Steps Instructables

Autocad House Plans With Dimensions

Architectural Floor Plan On Autocad With Dimension Furniture Annotations Upwork

Solved Draw The Floor Plan In Autocad As Shown Chegg Com
Related Posts








