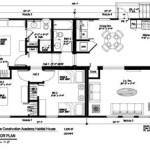Pool House Plans with Outdoor Kitchen and Bathrooms
A pool house is an excellent addition to any backyard, offering a space for relaxation, entertainment, and enjoying the outdoors. When designing a pool house, incorporating features like an outdoor kitchen and bathrooms can transform it into a luxurious and comfortable retreat. This article explores the key elements of pool house plans with outdoor kitchens and bathrooms, providing insights into their design, functionality, and considerations for optimizing your backyard oasis.
Design Considerations for Outdoor Kitchens
An outdoor kitchen can elevate your pool house experience, bringing the conveniences of indoor cooking and dining to the great outdoors. Here are some key design considerations:
Layout and Functionality:
- Island or Linear: Choose a layout that best suits the space. An island configuration offers a central work area and more countertop space, while a linear layout is ideal for smaller spaces.
- Appliance Selection: Consider the appliances you need, such as grills, refrigerators, sinks, and pizza ovens. Opt for durable, weather-resistant models designed for outdoor use.
- Storage and Countertop Space: Adequate storage is essential for keeping the outdoor kitchen organized and functional. Plan for ample countertop space for prepping meals and serving food.
- Lighting and Ventilation: Proper lighting is crucial for evening use. Install outdoor lighting fixtures, and consider ventilation options like fans or hoods to minimize smoke and odors.
Materials and Aesthetics:
- Durable Materials: Select waterproof, weather-resistant materials for cabinetry, countertops, and appliances. Stainless steel, concrete, and composite materials are excellent choices.
- Style and Theme: Match the outdoor kitchen design to the overall style of your pool house and backyard. Consider using natural stone, wood accents, or modern finishes to create a cohesive aesthetic.
Designing Functional Outdoor Bathrooms
Outdoor bathrooms provide convenience and comfort for guests and pool users. Here are key design considerations:
Location and Privacy:
- Proximity to Pool: Consider the proximity of the bathroom to the pool for easy access.
- Privacy: Ensure adequate privacy with strategically placed walls, hedges, or screens.
Layout and Features:
- Shower and Sink: Include a shower for rinsing off after swimming and a sink for handwashing.
- Storage: Provide shelves, drawers, or a vanity for toiletries and towels.
- Ventilation: Proper ventilation is essential to prevent moisture buildup and unpleasant odors.
Materials and Aesthetics:
- Durable Materials: Select waterproof and moisture-resistant materials for flooring, walls, and fixtures.
- Style and Theme: Match the bathroom design to the overall style of your pool house and backyard.
Considerations for Pool House Plans with Outdoor Kitchens and Bathrooms
When designing a pool house with an outdoor kitchen and bathroom, it's crucial to consider the following:
Plumbing and Electrical:
- Water Supply and Drainage: Ensure adequate water supply for the kitchen and bathroom, and plan drainage for waste disposal.
- Electrical Wiring: Proper electrical wiring is necessary for appliances, lighting, and ventilation systems.
Accessibility and Safety:
- Accessibility: Consider accessibility for individuals with disabilities, including ramps or level pathways.
- Safety Features: Install non-slip surfaces, adequate lighting, and handrails for safety.
Building Codes and Permits:
- Local Regulations: Check with your local building department for permits and code requirements before construction.
Budget and Timeline:
- Cost Estimation: Develop a realistic budget for the construction of the pool house, outdoor kitchen, and bathroom.
- Timeline: Establish a clear timeline for the project, factoring in design, permitting, and construction phases.
With careful planning and attention to design details, a pool house with an outdoor kitchen and bathrooms can become a stunning and functional addition to your backyard, enhancing your enjoyment of the outdoors and providing a luxurious retreat for entertaining guests.

Pool House Plans Plan With Outdoor Kitchen 006p 0025 At Www Theprojectplan Com Designs

Pool House With Indoor And Outdoor Kitchens 360109dk Architectural Designs Plans

Pool House Plans Designs Cabana

Floor Plan 006p 0037 Pool House Plans Designs Cabana

Floor Plan 006p 0036 Pool House Plans Outdoor Shower

Modern Pool House Plans Houseplans Blog Com

Floor Plan 062p 0007 Pool House Plans Designs

Make A Splash With Swimming Pool And House

Plan 62966dj Craftsman Style Poolhouse With Bathroom And A Covered Patio Pool House Plans Backyard Pavilion

4 Stunning Pool House With Bar And Bathroom Plans Blog Eplans Com
Related Posts








