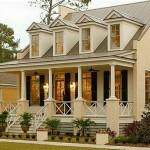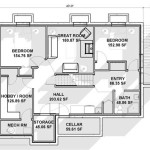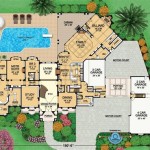Pool House Plans With Barriers And Facilities: Essential Considerations
When designing pool house plans, it's crucial to incorporate safety barriers and essential facilities to ensure the well-being and enjoyment of users. Here are some key aspects to consider:
Safety Barriers
Safety barriers are essential to prevent accidental access to the pool area, especially for young children. Consider the following types of barriers:
- Fencing: Install a sturdy fence around the pool, at least 4 feet (1.2 meters) high, with self-closing and self-latching gates.
- Pool Covers: Use a heavy-duty pool cover when the pool is not in use. Covers prevent accidental falls and keep debris out of the pool.
- Slip-Resistant Surfaces: Ensure the pool deck and surrounding areas have slip-resistant surfaces to prevent falls.
Essential Facilities
In addition to safety barriers, pool houses should include essential facilities for comfort and convenience:
- Bathroom: A bathroom is essential for swimmers to use the pool and to avoid accidents. Consider a bathroom with a toilet, sink, and shower.
- Changing Area: Provide a designated area for swimmers to change into and out of their swimsuits. This area should have privacy curtains or stalls.
- Sitting Area: Include a shaded sitting area for swimmers to relax and socialize. Provide comfortable chairs, tables, and a barbecue area.
- Storage: Adequate storage space is necessary for storing pool supplies, equipment, and personal belongings.
- Lighting: Install proper lighting throughout the pool house area for safety and convenience. Use low-voltage landscape lighting to illuminate the pool and surrounding areas at night.
Design Considerations
When designing pool house plans, consider the following factors:
- Accessibility: Ensure the pool house is easily accessible from the pool and other areas of the property.
- Size and Layout: Determine the appropriate size and layout of the pool house based on the expected number of users and desired amenities.
- Materials: Choose durable and weather-resistant materials for the construction of the pool house, such as concrete, stone, or composite materials.
- Style: Consider the architectural style of the main house and surrounding area when designing the pool house. Matching the style ensures a cohesive look.
Conclusion
By incorporating essential safety barriers and facilities into pool house plans, homeowners can create a safe and enjoyable environment for swimming and relaxation. Careful planning and design will result in a functional and aesthetically pleasing pool house that enhances the overall pool experience.

Pool House With Half Bath And Cover Bar Area 68959vr Architectural Designs Plans

Wooden Swimming Pool 5 X 2 Meters With Polypropylene Liner

A Guide To Swimming Pool Construction How Create Your Dream Backyard Oasis Arch2o Com

Stepped House Nomo Studio Archdaily

Highton Home S Fancy Pool Cover Delivers Year Round Splash Realestate Com Au
:strip_icc()/091807921-564b236eace3415d9d0292fe02bb516f.jpg?strip=all)
20 Small Pool Ideas You Ll Enjoy All Summer Long

This Plan Would Make Architectural Designs House Plans Guest Pool Modern Farmhouse

Outdoor Kitchen Archives Page 2 Of 13 Custom Patios

9 Above Ground Pool Deck Ideas Family Handyman

Inground Rectangular Pool With Spa Designs Care Free
Related Posts








