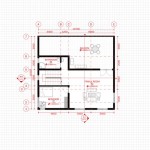Pole Barn Houses Floor Plans: A Comprehensive Guide to Planning
Pole barn houses, also known as post-frame houses, are gaining popularity for their affordability, versatility, and quick construction times. These structures are built on a framework of sturdy posts, typically made of wood or steel, embedded in concrete piers. The walls and roof are then attached to this framework, creating a durable and spacious living space. While the construction process is relatively straightforward, planning the layout of your pole barn house is crucial for creating a functional and comfortable home. This comprehensive guide will delve into the essential considerations for designing a floor plan that meets your specific needs and preferences.
Understanding the Advantages of Pole Barn House Floor Plans
Pole barn houses offer several advantages over traditional stick-built homes. The open floor plan concept allows for greater flexibility in designing and arranging rooms. This open space promotes natural light penetration and creates a spacious feel. The construction process is also faster compared to conventional methods, leading to quicker move-in times. Moreover, the frame's sturdy design makes pole barns highly resistant to strong winds and seismic activity, making them suitable for various regions. However, it is essential to note that the open floor plan may require additional consideration for privacy and noise control.
Essential Factors to Consider When Designing a Pole Barn House Floor Plan
When planning your pole barn house floor plan, there are several key factors to take into account. These factors will determine the functionality, livability, and overall aesthetic appeal of your home.
1. Determine Your Needs and Preferences
Start by identifying your family's needs and lifestyle. Consider the number of bedrooms and bathrooms required, specific living space needs like a home office or a playroom, and any other specific requirements. For example, if you enjoy entertaining, you might need a larger living area or a separate dining room. Also, think about your preferred layout and whether you prefer an open floor plan, traditional layout, or a mix of both.
2. Maximize Natural Light and Ventilation
Pole barn houses typically have large windows and open spaces, providing ample natural light. While this is a significant advantage, it is essential to consider the direction of sunlight throughout the day and position your windows accordingly. Proper placement ensures adequate light during the day while minimizing glare and heat gain. Additionally, incorporating skylights can further enhance natural light penetration, especially in rooms with limited wall space. Adequate ventilation is crucial for maintaining a comfortable living environment. Consider installing fans, operable windows, or a whole-house ventilation system to ensure proper air circulation and prevent moisture buildup.
3. Optimize Space and Layout
Planning the layout of your pole barn house requires careful consideration of space optimization to maximize every square foot efficiently. Utilize built-in storage solutions, such as cabinets, closets, and shelves, to maximize storage space. Consider incorporating a mudroom or a designated entryway to keep shoes, coats, and other outdoor items organized. If your house is situated on a large property, consider adding an attached garage or workshop to your floor plan. This multi-purpose space can serve as a home for your vehicle, a workspace for hobbies, or a storage area for tools and equipment.
4. Incorporate Energy Efficiency
While pole barn houses are typically energy-efficient due to their well-insulated walls and roofs, incorporating specific design elements can further improve their energy performance. Opt for high-performance windows and doors with low-e coatings to reduce heat gain and loss. Consider incorporating insulation in the walls and roof for optimal thermal comfort. Consider installing solar panels or a geothermal heating and cooling system to further reduce energy consumption and minimize your environmental footprint.
5. Seek Professional Help
While you can design your pole barn house floor plan yourself, seeking help from an experienced architect or designer can be beneficial. These professionals can offer valuable insights and help you develop a floor plan that is both functional and aesthetically pleasing. They can also ensure that your plan meets all relevant building codes and regulations.
By carefully considering these factors, you can create a pole barn house floor plan that reflects your individual needs and preferences, resulting in a comfortable and functional home that you can enjoy for years to come.

How To Build Your Barndominium Floor Plan The Comprehensive Guide Barndo House And A New Trend In Housing Paperback Books On Square

13 Best 5 Bedroom Barndominium Floor Plans
Metal Building Plans Steel Floor

Barndominium Plans Barn House Floor Houseplans Com

12 Favorite 30x40 Barndominium Floor Plans

12 Favorite 30x40 Barndominium Floor Plans
Shouse Floor Plans House Free Designs

Barndominium Floor Plans The Barndo Co

Metal Building Plans Steel Floor

Complete Guide Build A Comfortable With Living Quarters
Related Posts








