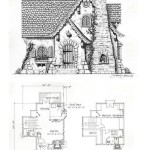Pole Barn Houses Floor Plans: A Comprehensive Guide
Pole barn houses, also known as post-frame construction, offer a unique and cost-effective way to build your dream home. These structures utilize strong posts embedded in concrete footings to support the roof and walls, eliminating the need for traditional load-bearing walls. This innovative construction technique results in open floor plans, faster construction times, and often lower overall building costs. However, designing a functional and aesthetically pleasing pole barn house floor plan requires careful consideration of various factors, including your lifestyle, budget, and desired amenities.
Understanding the Advantages of Pole Barn House Plans
Before diving into the intricacies of floor plan design, it's essential to understand the key benefits that pole barn construction offers:
- Cost-Effectiveness: Pole barn homes generally cost less to build compared to traditional stick-frame houses. This is due to the use of less material, faster construction time, and fewer labor hours required.
- Flexibility and Open Floor Plans: The absence of load-bearing walls allows for greater flexibility in designing your home's interior layout. This is particularly advantageous for creating large, open living spaces, expansive kitchens, or even incorporating unique features like a two-story great room.
- Faster Construction Times: Due to the simplified construction process and fewer components, pole barn houses can be built significantly faster than traditional homes. This benefit can translate into significant time and cost savings.
- Durability and Strength: Pole barn construction is known for its durability and resistance to harsh weather conditions. The strong post-and-beam framework provides excellent structural stability, ensuring your home can withstand strong winds, heavy snow loads, and earthquakes.
Designing a Functional and Appealing Pole Barn House Floor Plan
Crafting a successful pole barn house floor plan involves balancing functionality, aesthetics, and budget considerations. Several key aspects require careful planning:
1. Space Allocation and Room Placement
Begin by determining the number of bedrooms, bathrooms, and other essential rooms you need. Consider the size and layout of these rooms to ensure they meet your family's needs. For instance, a large kitchen with ample counter space and storage solutions is essential for avid home cooks. Similarly, a spacious master bedroom with a walk-in closet and en-suite bathroom can enhance your daily routine.
2. Traffic Flow and Circulation
Efficient traffic flow within your home is crucial for a comfortable living experience. Carefully consider the flow of people and traffic patterns in your daily routines. For example, the kitchen should be easily accessible from the dining room and living areas. Avoid placing bedrooms in direct proximity to high-traffic areas to ensure privacy and tranquility.
3. Natural Light and Ventilation
Pole barn houses are known for their large windows and open spaces, which allow for abundant natural light. Integrate windows strategically to maximize daylight and ventilation. Consider windows of different sizes and shapes to add visual interest and enhance the overall aesthetic appeal.
4. Energy Efficiency and Sustainability
While pole barns are inherently energy-efficient due to their construction method, you can further enhance sustainability by incorporating energy-saving features. Choose insulation materials with high R-values, utilize energy-efficient appliances, and consider installing a solar panel system to harness renewable energy resources.
Key Considerations for Pole Barn House Floor Plans
Beyond the basics of floor plan design, specific considerations for pole barn homes deserve special attention:
1. Utilizing Unique Architectural Elements
The open floor plan of a pole barn house allows for the incorporation of unique architectural elements that might be challenging in a traditional home. Consider adding a loft, a second-story balcony, or a cathedral ceiling to create a distinct and visually appealing space.
2. Incorporating Outdoor Living Spaces
One of the most attractive aspects of pole barn homes is the seamless transition between indoor and outdoor living. Design your floor plan to take advantage of the open space, incorporating a porch, deck, or patio to create a comfortable and inviting outdoor living area.
3. Customizing the Exterior Facade
While pole barns are often associated with a utilitarian aesthetic, modern design trends allow for customization. Consider adding siding, stone accents, or a combination of materials to create a visually appealing and personalized exterior facade.
Designing a pole barn house floor plan is an exciting and rewarding process. By carefully considering your needs, preferences, and budget, you can create a functional and aesthetically pleasing home that reflects your unique lifestyle and aspirations.

How To Build Your Barndominium Floor Plan The Comprehensive Guide Barndo House And A New Trend In Housing Paperback Books On Square
Shouse Floor Plans House Free Designs

Barndominium Plans Barn House Floor Houseplans Com

Barndominium Floor Plans The Barndo Co

12 Favorite 30x40 Barndominium Floor Plans

9 Jaw Dropping 40x40 Barndominium Floor Plans

Barndominium Plans Barn House Floor Houseplans Com

The Beginner S Guide To Barndominium Homes Extra Space Storage

12 Favorite 30x40 Barndominium Floor Plans

House Plans The Best And Barndominium Designs 2025
Related Posts








