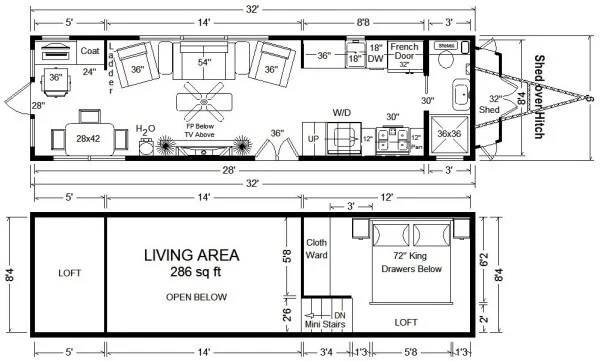Plans for Tiny Homes on Wheels: A Comprehensive Guide
The allure of tiny homes on wheels is undeniable. They offer a path to simplified living, financial freedom, and the ability to explore the world with your home in tow. If you're dreaming of downsizing and embracing a nomadic lifestyle, building your own tiny home on wheels can be a rewarding endeavor. But before you start hammering and sawing, it's crucial to have a solid plan in place. This article will delve into the essential aspects of designing and planning your tiny home on wheels.
Understanding the Basics
Tiny homes on wheels, also known as THOWs, are essentially small, self-contained dwellings mounted on a trailer chassis. They are typically designed to be towed by a standard vehicle and offer various configurations to suit individual needs and preferences. A well-designed plan is the foundation for a successful build, ensuring your tiny home on wheels is functional, comfortable, and meets your specific requirements.
Essential Considerations for Your Tiny Home Design
When designing your tiny home on wheels, consider the following key factors that will shape the overall layout and functionality:
1. Trailer Chassis and Size
Choosing the right trailer chassis is crucial for the stability and safety of your tiny home. Factors to consider include:
- Axle Type: Tandem axles offer greater stability and weight distribution, especially for larger homes.
- Trailer Length: Determine the appropriate length based on your desired living space. Standard lengths range from 16 to 24 feet, offering varying square footage options.
- Gross Vehicle Weight Rating (GVWR): This indicates the maximum weight the trailer can safely carry, including the home's structure, furniture, and belongings. Choose a chassis with a GVWR that allows for a comfortable margin of safety.
- Suspension Type: Consider the terrain you plan to travel on. A heavier-duty suspension is recommended for rough roads or off-grid adventures.
2. Layout and Functionality
The layout of your tiny home is essential for maximizing space and creating a comfortable living environment. Consider the following aspects:
- Living Area: Maximize the open space for a sense of spaciousness. Consider multi-functional furniture like a sofa bed or a fold-down table.
- Sleeping Area: Explore options like a loft bed, a Murphy bed, or a pull-out couch to maximize floor space.
- Kitchen: Include essential appliances and storage space for cooking and dining. Compact designs, such as refrigerators and stoves, can help conserve space.
- Bathroom: Consider a dry-flush toilet or composting toilet to conserve water. A shower stall or a shower head attached to a sink can offer a comfortable showering experience.
3. Building Materials and Construction
The choice of building materials significantly impacts the overall weight, durability, and aesthetic appeal of your tiny home. Popular options include:
- Wood: Offers a traditional, aesthetically pleasing option. Consider using lightweight woods like pine or cedar for framing.
- Metal: Provides durability and resistance to the elements. Aluminum and steel frames can offer strength and longevity.
- Insulation: Essential for energy efficiency and temperature regulation. Consider using spray foam insulation for optimal thermal performance.
4. Electrical and Plumbing Systems
Ensuring that your tiny home has reliable electrical and plumbing systems is crucial for comfortable living. Consider incorporating:
- Solar Power: A solar panel system can provide electricity independently, allowing you to live off-grid.
- LPG Tank: A propane tank can supply fuel for cooking, water heating, and possibly even a mini-split air handling system.
- Water Tank: Invest in a fresh water tank for drinking and sanitation purposes. A separate grey water tank can manage wastewater from sinks and showers.
- Wastewater System: Consider using a composting toilet or a portable sewage system to manage waste effectively.
5. Construction and Customization
Once your plans are finalized, you can move into the construction phase. There are several ways to build your tiny home on wheels:
- DIY Construction: If you have carpentry or construction skills, building your tiny home yourself can be a rewarding experience.
- Professional Construction: Hiring a contractor can ensure a smooth and professionally executed build, but it will come at a higher cost.
- Pre-fabricated Kits: Consider purchasing a pre-fabricated tiny home kit. These kits offer a pre-designed structure and components, simplifying the building process.
Building your tiny home on wheels is a journey of customization and creativity. You can tailor the design, materials, and features to perfectly reflect your vision for a simpler, more sustainable lifestyle. By carefully considering the essential factors outlined above, you can create a tiny home that is both functional and a source of pride for years to come.

Tiny House Floor Plans 32 Home On Wheels Design

Escape Traveler A Tiny House On Wheels That Comfortably Sleeps 6 Floor Plans Trailer

Tiny House Floor Plans 32 Long Home On Wheels Design

Design A Tiny House On Wheels Tips And Tools For Diyers

224 Sq Ft Tiny House On Wheels By Living Homes Small Diy Floor Plans

Tiny House Plans The Project

Free Tumbleweed Diy Tiny House Plans Houses

How To Pick The Best Tiny House On Wheels Floor Plan Wayward Home

27 Adorable Free Tiny House Floor Plans Craft Mart

Floor Plans For Your Tiny House On Wheels Photos
Related Posts








