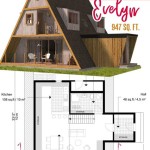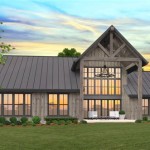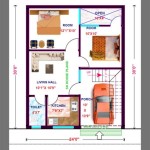Designing a Functional and Efficient 600 Sq Ft House Plan
Planning a 600 square foot house requires careful consideration of space utilization, functionality, and aesthetic appeal. By incorporating smart design principles and prioritizing essential features, it is possible to create a comfortable and stylish home within a compact footprint.
Open and Flowing Layout
An open floor plan is ideal for smaller homes, as it creates a sense of spaciousness and allows for natural light to penetrate the interior. Integrate the living room, dining area, and kitchen into one cohesive space, separating them with partial walls or furniture arrangements to define different zones.
Multi-Functional Spaces
In a limited space, it is crucial to maximize every square foot. Consider designing multi-functional spaces that serve multiple purposes. For example, a built-in bench in the living room can double as extra seating or storage. A kitchen island can function as a breakfast bar, prep area, and storage solution.
Efficient Kitchen Design
The kitchen is a central hub in any home. In a 600 sq ft house, focus on creating a compact and efficient kitchen with ample storage and counter space. Choose appliances that are space-saving, such as a two-in-one oven that combines a microwave and convection oven. Utilize vertical space with floating shelves and hanging organizers.
Comfortable Bedrooms
Even in a small house, comfortable bedrooms are essential. Plan for a master bedroom with enough space for a bed, dresser, and nightstands. Utilize built-in wardrobes or closets for storage to minimize clutter. Guest bedrooms can be smaller, but ensure they are functional with a bed, side table, and dresser.
Smart Storage Solutions
Storage is crucial in small homes. Incorporate built-in storage wherever possible, such as drawers under the bed, shelves in the closets, and overhead cabinets in the kitchen. Utilize vertical space with tall bookcases and floating shelves. Consider under-utilized spaces, such as below stairs or in the attic, for additional storage.
Energy Efficiency
Energy efficiency is essential for reducing utility costs and environmental impact. Choose energy-efficient appliances and lighting. Consider installing solar panels or a geothermal heating and cooling system. Insulate the house thoroughly to minimize heat loss and gain.
Outdoor Living Space
Even in a small house, an outdoor living space can extend the living area and provide a sense of connection to nature. Create a cozy patio or deck with comfortable seating and a small dining table. Plant vertical gardens or hanging planters to add greenery and a touch of privacy.
Professional Design Assistance
If budget allows, consider hiring a professional designer to assist with the planning process. A designer can provide valuable insights, help optimize the layout, and create a cohesive design that meets your specific needs and preferences.

20 New 600 Sq Ft House Plans 2 Bedroom Image

600 Sq Ft House Plans 2 Bedroom N Style Home Designs Ad2

600 Sq Ft Conclear House Plan

House Plan Design Ep 192 600 Square Feet 3 Bedrooms Layout

600 Sq Ft House Plan Small Floor 1 Bed Bath 141 1140

How Do Luxury Dream Home Designs Fit 600 Sq Foot House Plans

600 Sq Ft Conclear House Plan

East Facing Vastu House Plan 600 Sqft Best 2bhk Design Houseplansdaily

Two Bed 600 Square Foot Mini Cottage House Plan 801088pm Architectural Designs Plans

600 Sqft N Floor Plans
Related Posts








