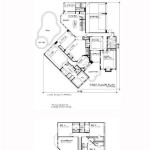Planning a 3-Bedroom House Design: A Comprehensive Guide
Designing a 3-bedroom house is a significant undertaking, demanding careful planning and consideration of various factors. This guide will provide you with valuable insights into the process, helping you create a functional and aesthetically pleasing home that meets your specific needs. From understanding basic principles to exploring different design styles, this article will equip you with the knowledge necessary to embark on your dream home project.
1. Defining Your Requirements and Budget
The first step in planning a 3-bedroom house is to define your specific requirements and establish a realistic budget. Consider your lifestyle, family size, and future plans.
- Family Size and Composition: Determine the number of bedrooms needed, considering potential growth or changes in family dynamics.
- Lifestyle and Activities: Think about how you spend your time at home. Do you require dedicated spaces for hobbies, home offices, or entertaining guests?
- Functional Needs: Consider storage requirements, laundry facilities, and other practical considerations.
- Budget Constraints: Set a realistic budget for materials, labor, and other expenses. Research average construction costs in your area to get a better understanding of potential expenses.
Once you have a clear understanding of your needs and budget, you can begin to explore different design options.
2. Exploring Design Styles and Layouts
There are countless design styles and layouts to choose from for a 3-bedroom house. Explore various options to find one that aligns with your taste and functional requirements.
- Traditional: Traditional designs often feature symmetrical layouts, ornate details, and a focus on elegance.
- Contemporary: Contemporary designs embrace clean lines, open spaces, and minimalist aesthetics.
- Modern: Modern designs prioritize functionality and incorporate innovative materials and technologies.
- Mediterranean: Mediterranean designs are characterized by warm colors, terracotta tiles, and a focus on outdoor living.
- Ranch: Ranch-style homes feature single-story layouts, open floor plans, and often have a connection to the outdoors.
Consider the following factors when choosing a layout:
- Flow and Functionality: Optimizing the flow of traffic through the house is crucial for a comfortable and efficient living experience.
- Natural Light: Maximize natural light by strategically placing windows and skylights.
- Privacy: Ensure bedrooms offer sufficient privacy from common areas.
- Accessibility: If your home needs to accommodate individuals with disabilities, consider features such as wider doorways and ramps.
3. Maximizing Space and Functionality
A well-designed 3-bedroom house maximizes space and functionality to create a comfortable and aesthetically pleasing living environment. Here are some crucial considerations:
- Open Floor Plans: Open floor plans create a sense of spaciousness and allow for more efficient use of space. This design choice can be particularly beneficial for smaller homes.
- Multifunctional Spaces: Consider incorporating multifunctional spaces that serve multiple purposes, such as a home office that doubles as a guest room or a living room that can be used for entertaining.
- Storage Solutions: Incorporate ample storage solutions throughout the house, including closets, cabinets, and built-in shelves, to maximize space efficiency.
- Vertical Space: Utilize vertical space effectively by incorporating loft beds, high cabinets, and open shelving units.
By thoughtfully planning your 3-bedroom house design, you can create a home that meets your specific needs and brings joy for years to come.

Simple Yet Elegant 3 Bedroom House Design Shd 2024031 Three Plan Duplex Plans Unique

3 Bedroom House Design 2024 Beautiful Plans Bungalow Style

3 Bedroom Contemporary Home Design Pinoy House Designs Plans Single Floor

Small 3 Bedroom House Plan With Pictures 55sqm Plandeluxe
3 Bedroom House Plans Three Design Bhk Plan Civiconcepts

3 Bedroom House Plans Your Guide To Perfect Home Design 2024

The Blue House Design With 3 Bedrooms Pinoy Plans

3 Bedroom House Plan With Images How To Choose The Right

3 Bedroom House Plans Modern Country More Monster

20 Brilliant 3 Bedroom House Plans With Garden More
Related Posts








