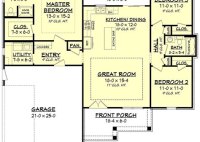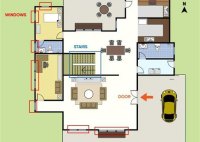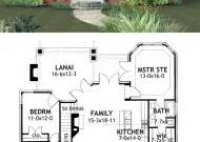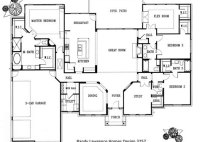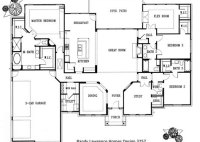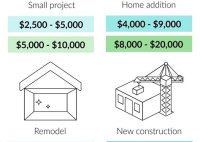Small House Plans With Garage
Small House Plans with Garage: Maximizing Space and Functionality The appeal of small house plans has grown significantly in recent years, driven by factors such as affordability, environmental consciousness, and a desire for simpler living. When coupled with a garage, small house plans present a unique challenge: efficiently integrating parking and storage space without sacrificing living area or… Read More »


