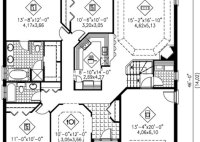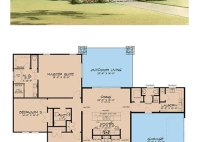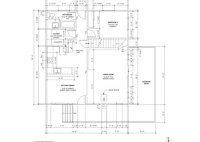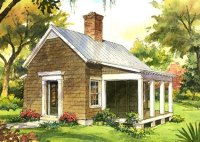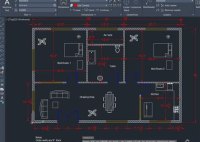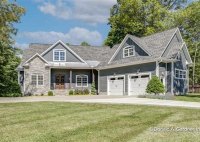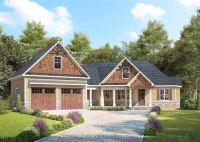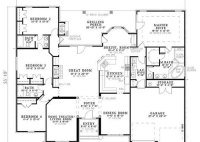30×30 House Plans For A Comfortable Homes
Crafting Comfortable and Liveable 30×30 House Plans: Essential Considerations Designing a 30×30 house plan might seem straightforward, but creating a comfortable and livable space within this footprint requires thoughtful planning and careful attention to detail. This article delves into the essential aspects to consider when crafting 30×30 house plans, ensuring a home that meets your needs and enhances… Read More »


