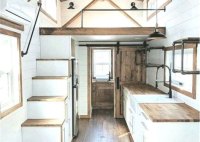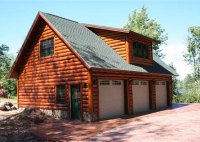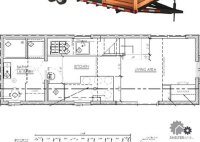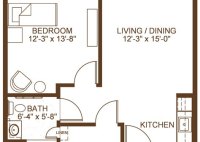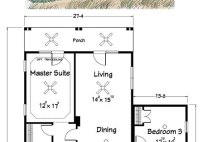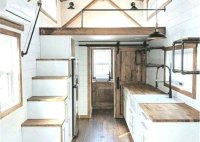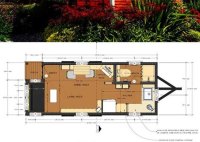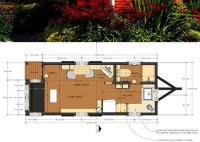The Benefits Of Small House Plans With Lofts And
The Benefits of Small House Plans with Lofts Small house plans with lofts are becoming increasingly popular for a variety of reasons. They offer a number of advantages over traditional single-story homes, including increased space, affordability, and energy efficiency. If you’re considering building a new home, a small house plan with a loft is definitely worth considering. Increased… Read More »

