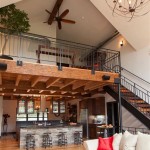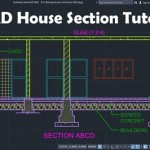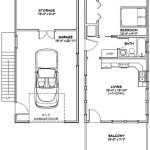Essential Aspects of Open Floor Plan Small House Design
Open floor plan designs have become increasingly popular for small homes, offering a sense of spaciousness and flexibility. By eliminating traditional walls and partitions, open floor plans connect different functional areas into a cohesive living space. However, designing an open floor plan for a small house requires careful consideration of several key aspects to ensure both functionality and comfort.
1. Space Planning and Zoning
With open floor plans, defining designated areas for different functions becomes crucial. Strategic placement of furniture and strategically placed screens or room dividers can help create zones for living, dining, and sleeping without compromising the open concept. Clear circulation paths and adequate spacing between furniture ensure easy movement and prevent the space from feeling cluttered.
2. Natural Light and Ventilation
Open floor plans rely heavily on natural light to illuminate the space. Large windows and skylights bring in ample daylight, reducing the need for artificial lighting. Good ventilation is also essential, especially in open-concept kitchens, to dissipate cooking odors and maintain air quality. Consider cross-ventilation through strategically placed windows and doors.
3. Vertical Space Utilization
In small open floor plan homes, vertical space becomes invaluable. Tall bookshelves, storage units, and mezzanines help maximize vertical space while maintaining an open feel. Overhead lighting fixtures, ceiling fans, and artwork can also be used to create visual interest without encroaching on floor space.
4. Lighting
Lighting plays a crucial role in defining zones and creating different atmospheres within an open floor plan. A mix of ambient, task, and accent lighting provides flexibility and creates a sense of depth. Recessed lighting, pendant lights, and floor lamps can be used to illuminate specific areas and highlight architectural features.
5. Color and Materials
Color and material choices can influence the overall feel of an open floor plan. Light-colored walls and flooring reflect light and make the space feel more spacious. Contrasting colors and textures can help define zones and add visual interest. Natural materials like wood and stone bring warmth and texture to the space.
6. Furniture Selection
Furniture selection is key in open floor plans. Choose pieces that are functional, flexible, and proportionate to the space. Modular furniture and transformable pieces that can serve multiple purposes help maximize space and adapt to changing needs. Avoid bulky furniture that blocks sightlines and creates a cluttered appearance.
7. Privacy Considerations
While open floor plans provide a sense of openness, privacy concerns may arise, especially in homes with multiple occupants. Strategic placement of furniture, screens, and curtains can create semi-private spaces for individual activities like sleeping or working. Consider using room dividers or sliding doors to section off areas when desired.
By carefully considering these essential aspects, you can design an open floor plan small house that is both functional and inviting. Embrace the benefits of open concept living while incorporating design principles that maximize space, enhance comfort, and cater to your specific lifestyle.

Open Concept Two Bedroom Small House Plan Other Examples At This Link Plans Tiny Floor Sims

10 Small House Plans With Open Floor Blog Homeplans Com

10 Small House Plans With Open Floor Blog Homeplans Com

Modern Small House Plans And Design Ideas Floor Plan Open Concept Kitchen Living Room Guest One Bedroom
10 Small House Plans With Open Floor Blog Homeplans Com

10 Small House Plans With Open Floor Blog Homeplans Com

10 Small House Plans With Open Floor Blog Homeplans Com

Free Editable Open Floor Plans Edrawmax

Modern Open Floor House Plans Blog Eplans Com

Family Home With Small Interiors And Open Floor Plan Bunch Interior Design Ideas
Related Posts








