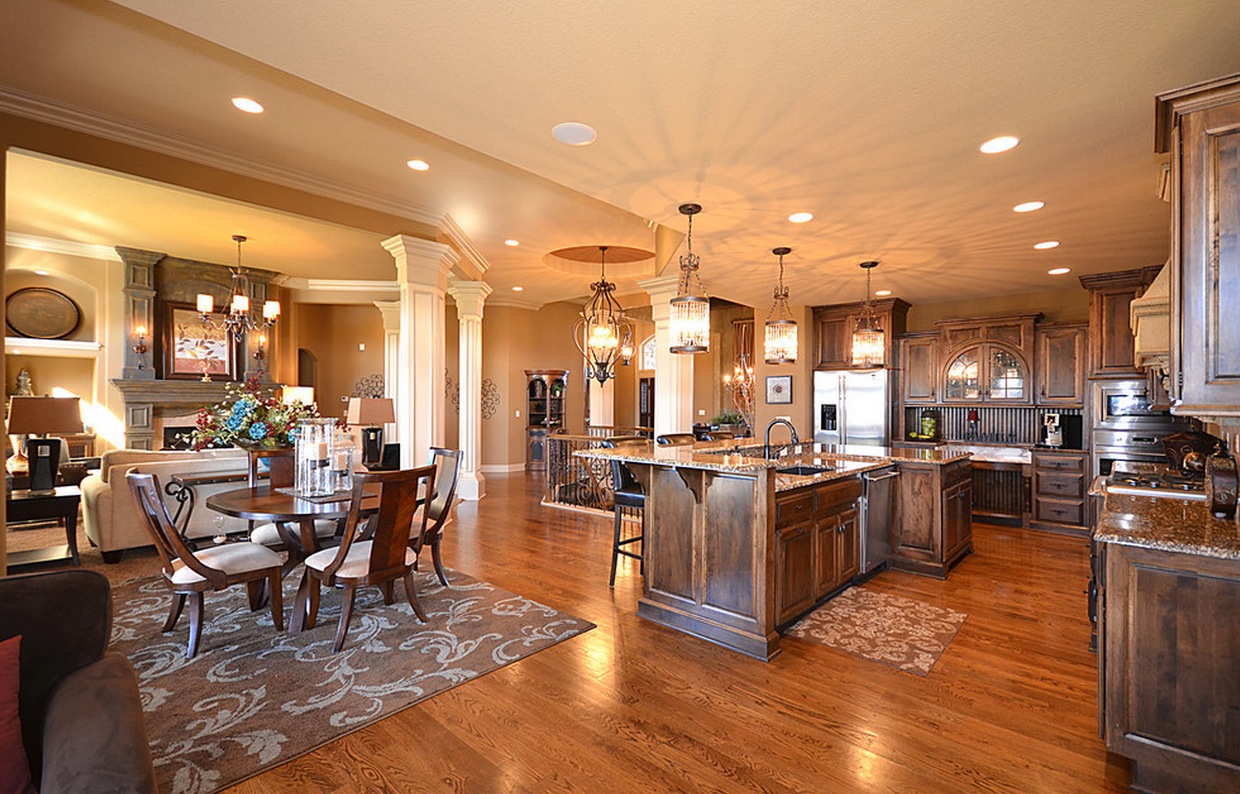An open floor plan house is a great way to maximize the use of your living space. By eliminating walls and other barriers between rooms, you can create a more unified, inviting atmosphere for your home. This type of design is becoming increasingly popular, and for good reason. Here, we take a closer look at the many benefits of having an open floor plan house.
More Room for Entertaining
One of the biggest advantages of an open floor plan house is the extra space it provides for entertaining. Without the need to move from room to room, you can easily accommodate a large group of guests. This makes it much easier to host dinner parties, game nights, and other social events.
Better Use of Natural Light
Open floor plans also make it easier to take advantage of natural light. Without walls to block the sun, all of your living spaces can be bathed in natural light. This can help to create a more energizing atmosphere and reduce your dependence on artificial lighting.
Flexible for Furniture Arrangements
An open floor plan house also provides more flexibility for furniture arrangements. Without having to worry about walls and other barriers, you can easily move furniture and other items around to create different looks. This makes it easy to switch up your home decor without having to make any major renovations.
Easier to Monitor Kids and Pets
If you have children or pets, an open floor plan house can make it much easier to keep an eye on them. You won’t have to worry about them running off to a secluded room, as all of the living spaces will be visible from one central point. This can provide you with some much-needed peace of mind.
Conclusion
An open floor plan house can provide a number of benefits for homeowners. From more room for entertaining to better use of natural light, this type of design can help to maximize the use of your living space. Plus, with the added flexibility for furniture arrangements and the ability to keep an eye on your kids and pets, an open floor plan house can be a great choice for any home.















Related Posts








