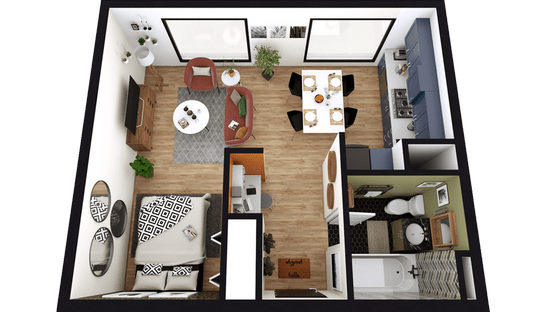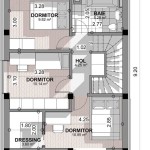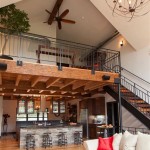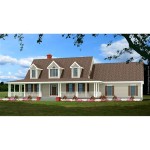One-Bedroom Studio Floor Plans: Maximizing Space and Functionality
One-bedroom studio apartment floor plans offer a unique blend of versatility and affordability. They are ideal for individuals or couples who value a compact and efficient living space. Studio apartments typically combine the living room, bedroom, and kitchen into a single, open-concept area, creating a sense of spaciousness while maximizing functionality. This article will delve into the key considerations for one-bedroom studio floor plans, exploring their advantages, disadvantages, and design strategies for optimal space utilization.
Advantages of One-Bedroom Studio Floor Plans
One-bedroom studio floor plans offer several advantages that make them attractive options for various lifestyles. The most significant benefit is their affordability. Studio apartments are generally smaller than traditional one-bedroom apartments, resulting in lower rental or purchase prices. This makes them a financially appealing choice for individuals or couples on a budget.
Moreover, the open-concept layout of studio apartments promotes a feeling of spaciousness and versatility. The lack of physical barriers between different areas allows for a more expansive and airy atmosphere. This can be particularly beneficial for individuals who enjoy a less confined living environment or those who frequently entertain guests.
Another advantage of studio apartments is their flexibility. The open layout allows for creative and adaptable furniture arrangements. It is easier to reconfigure the space to suit different needs and preferences, whether it's maximizing workspace, creating a dedicated sleeping area, or optimizing storage solutions. This flexibility makes studio apartments suitable for diverse lifestyles and evolving needs.
Disadvantages of One-Bedroom Studio Floor Plans
While one-bedroom studio floor plans offer advantages, certain drawbacks should be considered. The primary challenge is the lack of separation between living spaces. The absence of walls or doors can make it difficult to maintain privacy, especially when sharing the space with a partner or roommate. This can also lead to noise disturbances, particularly during different sleep schedules or work routines.
Another disadvantage is the limited storage space. Studio apartments typically have fewer built-in storage solutions than traditional apartments. This can necessitate creative storage solutions and careful organization to avoid clutter and maintain a functional living environment. The compact size may also pose restrictions on bulky furniture pieces or large collections.
Additionally, the open-concept layout can present challenges for maintaining a consistent temperature. The lack of physical walls can make it difficult to regulate the temperature in specific areas, especially during extreme weather conditions. This may require the use of strategically placed heating or cooling units to maintain a comfortable living environment.
Design Strategies for Maximizing Studio Space
Despite their limitations, the versatility of one-bedroom studio floor plans allows for clever design strategies to maximize space and functionality. One of the most effective techniques is to create distinct zones within the open space. This can be achieved through strategic furniture placement, area rugs, and color schemes. For example, a sofa placed against a wall can define a living area, while a bed positioned in a corner can create a designated sleeping space. These subtle divisions enhance the sense of privacy and organization without introducing physical barriers.
Maximizing vertical space is another crucial design consideration for studio apartments. Utilize shelves, cabinets, and wall-mounted storage solutions to create additional storage space without sacrificing valuable floor area. Consider using multi-functional furniture pieces that serve multiple purposes. A convertible sofa, for example, can double as a bed or a desk, optimizing space and functionality.
Finally, incorporating natural light and a light color palette can make a studio apartment feel more spacious and inviting. Large windows and mirrors strategically placed to reflect light can enhance the perception of size and create a brighter, airier atmosphere. Choosing light colors for walls and furniture can further amplify the sense of spaciousness and create a calming ambiance.

Floor Plans The Central Apartments

1 Bedroom Apartment Plan Examples

Studio Apartment Floor Plans Examples Key Considerations Cedreo

Apartment Layout Small Plans Floor
:strip_icc()/cdn.cliqueinc.com__cache__posts__209346__how-to-lay-out-a-studio-apartment-and-have-room-to-spare-1989066-1479848042.700x0c-bdc9dbe29c1b41da9e87868b51881e72.jpg?strip=all)
One Studio Apartment 4 Ways Follow Our Stylish Guide

Small One Bedroom Apartment Plans Tiny House Floor

Studio Apartment Plan Examples

Studio Apartment Floor Plans Examples Key Considerations Cedreo

Free Editable Apartment Floor Plans Edrawmax

Studio 1 2 And 3 Bedrooms At Peninsula Apartments
Related Posts








