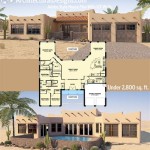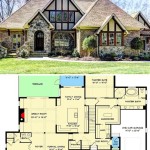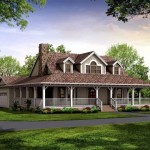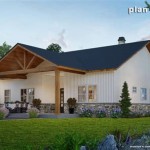Essential Aspects of One Bedroom House Plan Ideas
When it comes to designing a one-bedroom house, the layout and functionality are of utmost importance. Whether you're a single individual seeking a cozy abode or a couple looking to simplify your lifestyle, a well-planned one-bedroom home can provide the perfect balance of space, comfort, and convenience.
Here are some essential aspects to consider when exploring one-bedroom house plan ideas:
1. Open Concept or Separate Rooms:
Determine whether you prefer an open concept layout where the living, dining, and kitchen areas flow seamlessly into one another or separate rooms that offer more privacy and definition. Consider the advantages and disadvantages of each option to make an informed decision.
2. Bedroom Placement:
The placement of your bedroom is crucial for privacy and comfort. Consider positioning it in a secluded area of the house that's away from any high-traffic zones or noise sources. Ensure ample natural light and ventilation while maintaining a sense of privacy.
3. Storage and Space Optimization:
Maximizing storage and space is key in one-bedroom homes. Built-in cabinets and drawers, hidden storage spaces, and multi-purpose furniture can help you keep your belongings organized and the house clutter-free. Consider vertical storage options and utilize unused spaces under stairs or in attic areas.
4. Kitchen Efficiency:
Even in a one-bedroom home, the kitchen should be functional and well-equipped. Choose a layout that maximizes efficiency and considers your cooking habits. A breakfast bar or island can provide additional counter space and seating, while ample cabinet space and storage solutions will keep your kitchen tidy.
5. Bathroom Design:
The bathroom should be both practical and aesthetically pleasing. Choose fixtures and fittings that suit your style and space limitations. Consider a combination bathtub and shower unit to save space, and incorporate storage solutions such as vanities with built-in drawers or mirrored cabinets.
6. Outdoor Space:
Outdoor space is essential for relaxation and fresh air. Even in a small home, a balcony, patio, or garden area can extend your living space and provide a sense of connection to the outdoors. Plan for outdoor seating and consider adding greenery to create a peaceful retreat.
7. Energy Efficiency:
Incorporating energy-efficient features into your one-bedroom house plan can reduce environmental impact and save you money on utilities. Consider using energy-efficient appliances, installing solar panels, and utilizing natural light to minimize energy consumption.
By carefully considering these essential aspects, you can create a one-bedroom house plan that not only meets your practical needs but also reflects your personal style and provides a comfortable and enjoyable living space.

1 Bedroom Apartment House Plans Home Decoration World Small Design

7 One Bedroom House Plan For Village Ideas Design Home Plans

1 Bedroom Apartment House Plans

Studio Apartment Plan Examples

40 More 1 Bedroom Home Floor Plans

Hostmonster Com One Bedroom House Plans Apartment Floor Small

Cozy One Bedroom House Designs And Decors

Studio Apartment Plan Examples

Small Home Plans And Modern Interior Design Ideas

30 Ideas For Tiny House Design Plans Bedrooms Small Home
Related Posts








