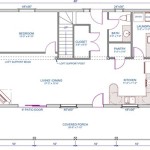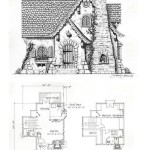Essential Elements of One-Bedroom Floor Plan Design
Designing a functional and aesthetically pleasing one-bedroom floor plan requires careful consideration of essential elements. While space may be limited, thoughtful planning can optimize functionality and create a comfortable, inviting space.
1. Defined Spaces
Clearly delineate the living area, bedroom, and any other spaces within the one-bedroom unit. Define the boundaries visually using furniture arrangement, lighting, or architectural elements like dividers or partitions. Ensure each space serves its intended purpose without feeling cramped.
2. Efficient Kitchen Design
Maximize the kitchen's functionality with a compact layout featuring appliances, storage, and counter space arranged for optimal workflow. Consider using multi-purpose appliances, vertical storage solutions, and clever utilization of under-sink or above-cabinet spaces.
3. Bedroom Retreat
The bedroom should be a serene and comfortable sanctuary. Choose a bed size appropriate to the room dimensions, ensuring ample space for movement around the bed. Incorporate storage solutions such as built-in wardrobes or under-bed storage to keep clutter at bay.
4. Functional Bathroom
Optimize the bathroom layout for both functionality and aesthetics. Consider a shower-over-tub combination to maximize space, or install a compact sink and toilet to accommodate tight dimensions. Use mirrors, natural light, or artificial lighting to enhance the sense of space.
5. Natural Light Optimization
Maximize natural light by strategically placing windows and minimizing obstructions. Utilize light-colored walls and reflective surfaces to enhance the sense of spaciousness. Consider using curtains or blinds for privacy while allowing light to filter in.
6. Storage Solutions
Incorporate ample storage solutions throughout the floor plan to keep the space organized and clutter-free. Utilize vertical storage, built-in shelving, and multi-purpose furniture to maximize space without compromising aesthetics.
7. Multi-Functional Spaces
Consider incorporating multi-functional spaces to enhance the unit's versatility. For instance, create a cozy reading nook in a corner of the living room or utilize a narrow hallway for concealed storage. Use furniture that serves multiple purposes, such as a sofa bed or an ottoman with built-in storage.
8. Flow and Accessibility
Ensure a smooth flow of movement throughout the floor plan. Provide sufficient space for furniture and allow for easy access between all areas. Consider using open floor plans or wide doorways to create a sense of spaciousness.
9. Personal Style
Inject personality into the floor plan by incorporating your personal style into the design. Choose furniture, fixtures, and accessories that reflect your aesthetic preferences. Use artwork, plants, and decorative elements to create a space that feels like home.
10. Future Considerations
Consider potential future needs when designing the floor plan. For instance, if you anticipate requiring additional storage or space for a home office, incorporate flexible design elements that can be adapted as your needs evolve.
By carefully considering these essential elements, you can design a one-bedroom floor plan that seamlessly blends functionality, comfort, and personal style. With thoughtful planning, even the most compact spaces can become inviting and liveable.

Ranch Style House Plan 1 Beds Baths 896 Sq Ft 771 One Bedroom Plans Small Floor

Tiny House Design With 1 Bedroom

1 Bedroom Apartment Plan Examples

International House 1 Bedroom Floor Plan Top View One Plans

1 Bedroom Apartment House Plans

1 Bedroom Apartment Plan Examples

One Bedroom House Plans For Starter Homes Ck

Modern One Bedroom Apartment Floor Plan Design Company By Architectural Visualisation Studio Homify

10 Best One Bedroom House Plans And Designs To Inspire You Co Ke

1 Bedroom House Plan Room Apartment Nethouseplansnethouseplans
Related Posts








