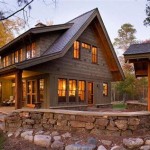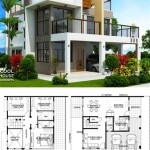One-Bedroom Apartment Floor Plans: A Guide to Understanding the Layout
The layout of a one-bedroom apartment plays a crucial role in determining its functionality and livability. A well-designed floor plan maximizes space, creates a sense of flow, and caters to the needs of the individual or couple residing in the unit. This article will delve into the different types of one-bedroom apartment floor plans, emphasizing key design elements and their advantages. Understanding these plans can empower prospective renters or buyers to make informed decisions about their future living space.
Open-Concept Floor Plans
Open-concept floor plans are characterized by the absence of walls separating the living room, dining area, and kitchen. This creates a spacious and airy feel, maximizing natural light and allowing for flexible furniture arrangements. The open layout encourages interaction and social gatherings, making it ideal for individuals who enjoy entertaining or simply appreciate a sense of openness. However, open-concept designs can also present challenges, such as noise transmission and the difficulty in creating distinct zones for different activities.
Here are some key considerations for open-concept layouts:
-
Soundproofing:
Implementing sound-absorbing materials like rugs, curtains, or acoustic panels can mitigate noise levels. -
Furniture placement:
Strategic furniture placement can define different areas within the open space, creating visual separation without physical barriers. -
Lighting:
Using multiple light sources, such as overhead lights, task lighting, and accent lights, can enhance functionality and ambiance.
Traditional Floor Plans
Traditional floor plans are characterized by distinct rooms with clearly defined functions. The living room, dining room, kitchen, and bedroom are separated by walls, providing privacy and a sense of order. This layout is particularly suitable for individuals who value privacy and appreciate a sense of separation between different activities. Traditional floor plans offer more flexibility in terms of furniture placement and allow for the creation of dedicated spaces for hobbies or work. However, they may feel more confined and lack the spaciousness of open-concept designs.
Here are some key considerations for traditional layouts:
-
Wall colors:
Light colors can create a sense of openness and airiness within individual rooms. -
Mirrors:
Strategically placed mirrors can reflect light, create a sense of depth, and visually enlarge smaller spaces. -
Window treatments:
Choosing light and sheer curtains can allow natural light to flood the rooms, making them appear larger.
L-Shape Floor Plans
L-shaped floor plans are often found in smaller one-bedroom apartments. They feature a layout where the living room and dining area are separated by a wall that creates an L-shape. This design provides a sense of privacy while still offering a degree of openness. The L-shape allows for a more efficient use of space, as the wall can be used for built-in shelves, cabinets, or a desk. This layout is particularly well-suited for individuals seeking a combination of privacy and functionality.
Here are some key considerations for L-shaped layouts:
-
Furniture arrangement:
Create a visual flow by placing the furniture in a way that follows the L-shape of the room. -
Lighting:
Utilize multiple light sources to illuminate both the open and enclosed areas of the L-shape. -
Storage solutions:
Maximize storage by taking advantage of the wall created by the L-shape, either with built-in shelves or free-standing storage units.
In conclusion, understanding the different types of one-bedroom apartment floor plans can guide prospective renters or buyers in finding a space that best suits their individual needs and preferences. By considering the advantages and disadvantages of each layout, one can make an informed decision about the ideal living space for their lifestyle.

1 Bedroom Apartment Plan Examples

One Bedroom Standard Floor Plan Apartments In M Massachusetts Princeton Crossing

Selecting The Right Apartment Floor Plans Apartments For In Heights Houston

1 Bedroom Apartment Plan Examples

Floor Plans The Central Apartments

Studio Floor Plans Apartment Small Layout

One Bedroom Style 1e Vantage On The Park

373 Sq Ft Studio Apartment Floor Plans Small

1 Bedroom Apartment Plan Examples

Modern One Bedroom 3d Floor Plans Tsymbals Design
Related Posts








