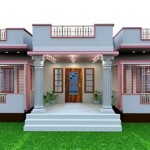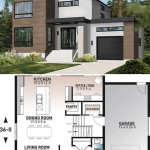Neoclassical House Floor Plans: A Guide to Essential Aspects
Neoclassical architecture, inspired by ancient Greece and Rome, has left a timeless legacy in the realm of residential design. Neoclassical house floor plans are characterized by their elegant proportions, symmetrical layouts, and harmonious integration of classical elements. Understanding the essential aspects of these plans can help you create a home that exudes sophistication and enduring beauty.
Symmetry and Formality: Neoclassical house floor plans prioritize symmetry and balance. The central axis creates a sense of order and formality, with the main entrance often aligned with the principal staircase. Rooms are arranged symmetrically on either side of the central hallway, providing a cohesive and balanced flow.
Grand Entryways: Neoclassical houses typically feature grand entryways that set the tone for the rest of the home. These entryways often include a portico or colonnade supported by classical columns, creating a majestic and welcoming atmosphere. Double doors or large arched openings provide a dramatic transition from the exterior to the interior.
Formal and Informal Spaces: Neoclassical house floor plans clearly differentiate between formal and informal spaces. The front of the house is typically dedicated to formal entertaining, with rooms such as the drawing room, dining room, and library. The rear of the house may contain more casual spaces, such as the family room, kitchen, and breakfast area.
Classical Architectural Elements: Neoclassical floor plans incorporate classical architectural elements to evoke the grandeur of antiquity. Columns, pilasters, pediments, and moldings add an air of elegance and sophistication to the spaces. These elements are often used to accentuate entrances, define spaces, and create visual interest.
Functional Flow: While formality is a hallmark of Neoclassical design, functionality is not sacrificed. Neoclassical house floor plans strive to create a seamless flow between rooms. Wide hallways, open archways, and well-positioned staircases facilitate effortless movement throughout the home.
Natural Light and Openness: Neoclassical houses are known for their abundance of natural light. Large windows and French doors allow ample sunlight to flood the interiors. Open floor plans, such as double-height living rooms and interconnected dining and family areas, create a sense of spaciousness and grandeur.
Adaptability to Modern Lifestyles: Neoclassical house floor plans can be adapted to suit contemporary living styles. While the traditional symmetry and formal spaces remain, modern amenities can be seamlessly integrated. Open kitchens, mudrooms, and home theaters enhance functionality while preserving the architectural integrity of the design.
Neoclassical house floor plans offer a timeless and sophisticated foundation for residential architecture. Their elegant proportions, symmetrical layouts, and harmonious integration of classical elements create homes that exude beauty, order, and functionality. By understanding the essential aspects of these plans, you can create a home that stands as a testament to enduring design principles.

Luxury Home Plans For Neoclassical Cau With A Courtyard House Architectural

Classical Style House Plan 5 Beds Baths 6095 Sq Ft 119 181 Plans How To Dream

Luxury Home Plans For Neoclassical Cau With A Courtyard

First Floor Plan For Neoclassical Home With 6 177 Sq Ft Dream House Plans How To

Google Ergebnis Für Https Www Sueddeutscher Barock Ch Bilder Jpg Meister Supplement Cuvillies Falken Vintage House Plans Floor Duplex

Wayside Manor American Neoclassicism Courtyard House Plans Floor Plan Layout Garage

Classical Style House Plan 5 Beds 4 Baths 5717 Sq Ft 453 143 Mansion Floor Plans Georgian Architecture

The Interior Of House Is 500 M2 In Neoclassical Style

Floor Plans Aflfpw23854 1 Story Neoclassical Home With 4 Bedrooms 2 Bathrooms And 393 Total Square Feet House Blueprints

Minard Lafever Modern Builder S Guide Architectural Floor Plans Neoclassical Architecture
Related Posts








