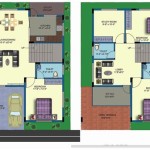Mother-In-Law Suite Floor Plans and Cost
A mother-in-law suite, also known as an accessory dwelling unit (ADU) or an in-law apartment, offers a separate living space within or adjacent to a primary residence. These suites provide independent living quarters for aging parents, adult children, or guests, offering privacy and convenience while maintaining proximity to family. Understanding the various floor plan options and associated costs is essential for homeowners considering adding or renovating a mother-in-law suite.
Several factors influence the cost of building or renovating a mother-in-law suite. These include the size and complexity of the floor plan, the quality of materials used, local labor costs, and whether existing space is being converted or a new structure is being built. Geographic location also plays a significant role, with costs varying considerably across different regions.
Basic mother-in-law suites typically include a bedroom, bathroom, and kitchenette. These smaller units, often converted from existing spaces like basements or garages, offer a more affordable option. Costs for these basic conversions can range from $10,000 to $40,000, depending on the extent of the renovation required. Converting an existing space often involves updating plumbing, electrical systems, and adding insulation, which can contribute to the overall cost.
More elaborate floor plans might incorporate a separate living area, a full kitchen, and potentially a laundry area. These larger, more self-contained units offer greater independence and comfort but come at a higher price. Building a detached ADU with these features can cost between $80,000 and $200,000 or more. Adding a separate structure often involves site preparation, foundation work, and connection to utilities, which significantly increase expenses.
One-bedroom floor plans are common for smaller spaces or when the suite is intended for single occupancy. These designs prioritize efficiency and functionality within a limited footprint. A typical one-bedroom suite might incorporate a combined living and kitchen area to maximize space. The bedroom and bathroom are typically separated for privacy.
Two-bedroom floor plans provide additional space and flexibility, accommodating couples or individuals requiring a separate guest room or office. These layouts often feature a distinct living area separate from the bedrooms. The kitchen can be either a full kitchen or a kitchenette, depending on the intended use and available space. Two-bedroom suites are particularly suitable for families or those anticipating longer-term guests.
Studio-style floor plans offer an open-concept design where the living, sleeping, and kitchen areas are combined into a single space. This layout is ideal for smaller footprints and can create a sense of spaciousness despite limited square footage. While offering affordability and efficiency, studio layouts offer less privacy.
Accessibility features are an important consideration, particularly when designing a suite for aging parents or individuals with mobility challenges. Incorporating features like wider doorways, grab bars in the bathroom, and ramp access can add to the overall cost but significantly enhance usability and safety. Planning for accessibility from the outset can minimize future modifications and expenses.
Local building codes and regulations significantly impact the design and cost of a mother-in-law suite. Regulations regarding permitted size, setbacks, parking requirements, and utility connections vary by jurisdiction. Homeowners must obtain the necessary permits and ensure compliance with all applicable codes before commencing construction. Consulting with local authorities and experienced contractors is crucial to navigate these regulations effectively.
Choosing energy-efficient appliances and materials can contribute to long-term cost savings. Investing in energy-efficient windows, insulation, and HVAC systems can reduce utility bills and minimize the environmental impact of the suite. Sustainable design choices can also increase the resale value of the property.
The location of the suite within the property can impact construction costs. Converting an existing attached space, such as a basement or garage, is generally less expensive than constructing a detached ADU. Building a detached structure requires additional site work, foundation construction, and utility connections, which contribute to higher expenses. The site's topography and accessibility can also influence costs.
When planning a mother-in-law suite, homeowners should carefully consider their budget, desired amenities, and local regulations. Consulting with architects and contractors experienced in ADU construction is essential to develop a realistic budget and ensure the project meets all requirements. Thorough planning and research are crucial for a successful and cost-effective outcome.

Mother In Law Suite Floor Plans Resources

Homes With Mother In Law Suites

Mother In Law Suite Floor Plans Resources

Mother In Law Suite Floor Plans Resources

5 Tips For Building An In Law Suite Budget Dumpster

Inlaw Home Addition Costs Package Links Simply Additions Plans In Law House Floor

Adding An In Law Suite Designing Your Perfect House

Southern Style House Plan With In Law Suite

House Plans With In Law Suite Floor Designs

House Plans With In Law Suites Houseplans Blog Com
Related Posts








