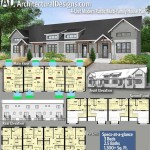Embrace the Art of Minimalist Living: Essential Aspects of Modern Tiny House Plans Under 1000 Sq Ft
In an era where space is often at a premium, tiny houses offer an alluring alternative to traditional dwellings. These compact abodes, measuring under 1000 square feet, embody the principles of minimalism and efficient living. Modern tiny house plans under 1000 sq ft strike a perfect balance between functionality, comfort, and affordability. However, designing a tiny house requires careful planning and a keen eye for maximizing space utilization.
1. Smart Space Planning
The key to a well-designed tiny house lies in meticulous space planning. Every inch of space must be utilized wisely, with multifunctional furniture and clever storage solutions. Built-in cabinets, fold-down tables, and loft beds are effective ways to create additional storage and living areas without compromising on usability.
2. Open Floor Plan
Open floor plans are a defining characteristic of modern tiny house designs. By eliminating walls and partitions, the space feels more spacious and airy. This layout allows for a seamless flow between different functional areas, creating a cohesive and inviting atmosphere.
3. Natural Light
Natural light plays a vital role in making tiny houses feel larger and brighter. Incorporating large windows and skylights allows ample daylight to penetrate the interior, reducing the need for artificial lighting and creating a more natural and welcoming ambiance.
4. Loft Spaces
Loft spaces are an ingenious way to expand the living area without increasing the footprint of the house. Typically used as bedrooms or storage areas, lofts add extra height and create a sense of vertical space. Access to lofts can be achieved through stairs or ladders, further optimizing space utilization.
5. Efficient Kitchen Design
The kitchen is a crucial space in any home, and in tiny houses, it requires careful planning. Compact appliances, smart storage solutions, and innovative designs are essential to create a functional and efficient kitchen. Galley-style kitchens and pull-out pantries maximize counter space and storage.
6. Multifunctional Furniture
Multifunctional furniture is a key aspect of modern tiny house plans. Tables that convert into beds, ottomans with built-in storage, and sofas with adjustable backrests allow for multiple uses in limited spaces. These versatile pieces provide flexibility and maximize usability.
7. Outdoor Living
Extending living spaces outdoors is a clever way to create the illusion of more space. Patios, decks, and balconies provide additional areas for relaxation and entertaining. By incorporating retractable awnings or shade sails, these outdoor spaces can be enjoyed year-round, regardless of the weather conditions.
In conclusion, creating a modern tiny house plan under 1000 sq ft is a captivating design challenge that requires creativity, innovation, and a focus on maximizing space utilization. By embracing the principles of smart planning, open floor plans, natural light, loft spaces, efficient kitchens, multifunctional furniture, and outdoor living, you can craft a compact abode that is both comfortable and stylish.

10 Modern Under 1000 Square Feet House Plans Craft Mart

10 Modern Under 1000 Square Feet House Plans Craft Mart

10 Modern Under 1000 Square Feet House Plans Craft Mart

Our Top 1 000 Sq Ft House Plans Houseplans Blog Com

Stylish Tiny House Plan Under 1 000 Sq Ft Modern Plans

Stylish Tiny House Plan Under 1 000 Sq Ft Modern Plans

House Plans Under 1000 Sq Ft 2 Bedrooms Bathroom Granny Small Modern Flat

Tiny Small House Floor Plans Under 1000 Sq Ft

Small And Tiny Home Design Modern 90 6m2 976 Sq Singapore

House Plans Under 1000 Square Feet
Related Posts








