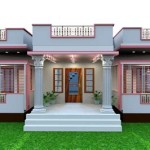Modern 3 Bedroom Floor Plan With Dimensions: Enhancing Space and Functionality
In today's real estate market, modern 3 bedroom floor plans with well-defined dimensions are highly sought after. They offer a perfect blend of space, functionality, and aesthetics. Whether you're building a new home or renovating an existing one, careful consideration of dimensions is crucial to create a comfortable and inviting living environment.
Master Bedroom Suite: A Private Retreat
The master bedroom is the sanctuary of the home, and its dimensions should reflect that. A typical master bedroom in a modern 3 bedroom plan measures around 14' x 16' (4.3m x 4.9m). This provides ample space for a king-size bed, bedside tables, a dresser, and a seating area. The ensuite bathroom should be equally spacious, with a dimension of approximately 10' x 8' (3m x 2.4m), featuring a walk-in shower, double sinks, and a luxurious bathtub.
Additional Bedrooms: Flexibility and Comfort
The additional bedrooms in a modern 3 bedroom plan are designed to provide flexibility and comfort for family members or guests. These bedrooms typically measure around 12' x 12' (3.7m x 3.7m) or 12' x 13' (3.7m x 4m), offering ample space for beds, desks, and storage. Shared bathrooms should be conveniently located and have a dimension of approximately 8' x 6' (2.4m x 1.8m), ensuring privacy and functionality.
Living Room: The Hub of the Home
The living room is the central gathering space of the home, and its dimensions should accommodate both relaxation and entertainment. A modern 3 bedroom plan typically features a living room measuring around 18' x 15' (5.5m x 4.6m) or 20' x 16' (6.1m x 4.9m). This provides ample space for comfortable seating, a coffee table, and entertainment systems. The living room should also have access to ample natural light through windows or sliding doors.
Kitchen and Dining Area: Functional Efficiency
The kitchen and dining area are essential for both meal preparation and socialization. In a modern 3 bedroom floor plan, the kitchen typically measures around 10' x 12' (3m x 3.7m), offering ample counter and cabinet space. The dining area should be adjacent to the kitchen and have a dimension of around 12' x 10' (3.7m x 3m), providing space for a dining table and chairs.
Mudroom and Laundry: Practicality and Convenience
A well-designed mudroom and laundry area enhance the functionality of a modern 3 bedroom home. The mudroom, located near the home's entrance, should have a dimension of approximately 6' x 8' (1.8m x 2.4m), providing space for shoes, coats, and other belongings. The laundry area, typically located adjacent to the mudroom, should have a dimension of approximately 8' x 6' (2.4m x 1.8m) and include a washer, dryer, and storage cabinets.
Outdoor Space: Extending the Living Area
Modern 3 bedroom floor plans often incorporate outdoor spaces to extend the living area. A patio or deck measuring around 12' x 16' (3.7m x 4.9m) provides ample space for outdoor dining, relaxation, and entertainment. A backyard, measuring approximately 50' x 50' (15m x 15m), allows for gardening, play areas, and other recreational activities.
Conclusion
A well-conceived modern 3 bedroom floor plan with carefully defined dimensions creates a comfortable, functional, and aesthetically pleasing living environment. By considering the dimensions of each room and space, you can optimize the flow, functionality, and overall enjoyment of your home. Whether you're starting from scratch or renovating an existing space, meticulous attention to dimensions will ensure that your 3 bedroom home meets your specific needs and lifestyle.

3 Bedroom House Design 2024 Beautiful Plans Modern Bungalow Plan Gallery

3 Bedroom Modern House Plan M164as Inhouseplans Com
3 Bedroom House Plans Three Design Bhk Plan Civiconcepts

Floor Plan Friday 3 Bedroom Modern House With High Ceilings Open

3 Bedroom Modern House Plan M245be Inhouseplans Com

Low Budget Modern 3 Bedroom House Design 2d Plan

Modern Three Bedroom House Plan Pinoy Designs

Modern 3 Bedroom One Story House Plan Pinoy Eplans

3 Bedroom House Plans Design With Modern Look For All Budget

50 Three 3 Bedroom Apartment House Plans Architecture Design Floor Plan Small
Related Posts








