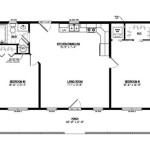In-Law House Plans: How to Maximize Your Living Spaces
In-law house plans offer a unique solution for multi-generational families who want to live together while maintaining their independence. These plans typically feature a separate living space for the in-laws, complete with a bedroom, bathroom, and kitchenette. By carefully considering the design and layout of your in-law house plan, you can create a comfortable and functional living environment for all members of your family.
1. Consider the Size and Layout of the In-Law Suite
The size and layout of the in-law suite will depend on the number of people it will accommodate and their needs. If you have elderly parents or in-laws, you may want to consider a suite that is wheelchair accessible and has a walk-in shower. You should also consider the amount of privacy you want your in-laws to have. Some plans feature a separate entrance to the in-law suite, while others have a more integrated design.
2. Choose a Functional Kitchenette
The kitchenette in the in-law suite should be functional and efficient. It should include a sink, refrigerator, microwave, and oven. If you have the space, you may also want to include a dishwasher. The kitchenette should be designed to allow for easy access to all appliances and storage areas.
3. Create a Comfortable Living Space
The living space in the in-law suite should be comfortable and inviting. It should include a couch, armchair, and TV. You may also want to include a small dining table and chairs. The living space should be designed to allow for natural light and ventilation.
4. Include a Private Bathroom
The in-law suite should have its own private bathroom. The bathroom should include a toilet, sink, and shower. If you have the space, you may also want to include a bathtub. The bathroom should be designed to be safe and accessible for all users.
5. Consider Outdoor Space
If you have the space, you may want to consider adding outdoor space to the in-law suite. This could include a patio, deck, or garden. Outdoor space can provide a place for your in-laws to relax and enjoy the fresh air.
6. Make it Age-Friendly
If you are planning to have elderly parents or in-laws live in the in-law suite, you should make sure it is age-friendly. This means including features such as wide doorways, grab bars in the bathroom, and ramps or elevators if necessary. You should also consider the height of appliances and storage areas to make them easily accessible for all users.
7. Get Professional Help
If you are not sure how to design an in-law house plan, you should get professional help. An architect or builder can help you create a plan that meets your specific needs and budget. They can also help you obtain the necessary permits and inspections.
By following these tips, you can create an in-law house plan that will allow your family to live together comfortably and independently.

Find The Perfect In Law Suite Our Best House Plans Dfd Blog

Find The Perfect In Law Suite Our Best House Plans Dfd Blog

Farmhouse Plan With In Law Suite 82757

How To Design A House From Sketch Reality

12 Examples Of Floor Plans With Dimensions

A Guide To Choosing The Right Floor Plan For Your New Home Build

3 Bedroom House Plan Stylish Home Designs And Budgets In 2024

3 Bedroom House Plan Stylish Home Designs And Budgets In 2024

Low Budget Simple House Design Plans For Builders Blog Builderhouseplans Com

12 Examples Of Floor Plans With Dimensions
Related Posts








