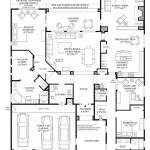How to Read House Plans Drawings in Revit Family Library
Revit, a leading building information modeling (BIM) software, provides a comprehensive library of house plans drawings to support the design and construction process. Understanding how to read and interpret these drawings is crucial for architects, engineers, contractors, and homeowners alike.
Floor Plans
Floor plans are two-dimensional representations of a building's layout on a horizontal plane. They show the arrangement of rooms, walls, doors, windows, and other architectural elements. Revit floor plans typically include:
* Dimensions: Measurements for walls, rooms, and other elements. * Furniture layout: Indicated with symbols or annotations. * Fixtures: Locations of plumbing fixtures, electrical outlets, and other installations. * Structural elements: Columns, beams, and load-bearing walls.Elevations
Elevations are two-dimensional representations of a building's exterior or interior walls. They show the vertical dimensions of the building, including the heights of walls, windows, and doors. Revit elevations typically include:
* Exterior finishes: Siding, roofing, and other exterior materials. * Windows and doors: Locations, sizes, and styles. * Architectural details: Trim, moldings, and other decorative elements.Sections
Sections are two-dimensional representations of a building that show the interior construction details. They are used to illustrate the relationship between different floors, walls, and structural elements. Revit sections typically include:
* Floor and ceiling heights: Measurements between different levels of the building. * Framing and structural elements: Joists, studs, beams, and other structural components. * Plumbing and electrical systems: Pipes, wires, and other building services.Details
Details are zoomed-in views of specific architectural elements or construction details. They provide additional information about the design and construction of the building. Revit details typically include:
* Dimensions and specifications: Precise measurements and requirements for specific materials or assemblies. * Material properties: Types of materials used, their thicknesses, and other characteristics. * Construction methods: Step-by-step instructions for installing or assembling building components.Symbols and Annotations
Revit drawings use symbols and annotations to convey information that cannot be easily represented with lines and dimensions. Some common symbols include:
* Electrical symbols: Outlets, switches, and wiring. * Plumbing symbols: Fixtures, pipes, and valves. * Structural symbols: Beams, columns, and trusses. * Annotations: Notes, labels, and other text that provide additional information about the design or construction.Tips for Reading House Plans Drawings
* Start by understanding the scale of the drawings. * Use a ruler or measuring tape to measure distances and dimensions. * Pay attention to symbols and annotations to identify different elements. * Look for relationships between different drawings (e.g., floor plans and elevations). * Consult with an architect or engineer if you have any questions or need further clarification. By following these tips, you can effectively read and interpret Revit house plans drawings, gaining a clear understanding of the design and construction of any building.
Revit Family Library For Furniture Bpm And Aec Companies

Revit Family Creation For Homebuilders Xs Cad

Using The Matchline Tool In Autodesk Revit For Large Plans Zentek

Revit Family Library For Furniture Bpm And Aec Companies

Revit Families Creation A Step By Introduction

Revit Beginner Tutorial Floor Plan Part 1

The Revit Resource Blog For Interior Designers

Using The Matchline Tool In Autodesk Revit For Large Plans Zentek

13 Tips To Understand And Organize Revit Families Bim Pure Blog

Cool Revit Presentation Plans
Related Posts








