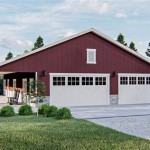Essential Aspects of Reading House Plans Drawings in AutoCAD
Understanding house plans drawings is crucial for construction professionals, homeowners, and anyone involved in building projects. AutoCAD, a leading computer-aided design (CAD) software, plays a significant role in creating and interpreting these drawings.
Here are the essential aspects of reading house plans drawings in AutoCAD:
Layout and Organization
House plans are typically organized into multiple sheets, each representing a specific aspect of the design. Common sheet types include:
- Cover Sheet: Provides an overview of the project and includes basic information.
- Floor Plans: Show the layout of each floor, including rooms, walls, doors, and windows.
- Elevations: Display the exterior appearance of the house from different angles.
- Sections: Allow you to visualize the house's cross-section, showing the interior structure and heights.
Scales and Dimensions
Understanding the scale of the drawings is essential. House plans typically use a scale such as 1/4" = 1' or 1/8" = 1'. This indicates that one unit on the drawing represents a certain number of units in real life.
Dimensions are also crucial for construction. They provide measurements for walls, windows, doors, and other elements.
Symbolism and Line Types
AutoCAD uses symbols and line types to convey specific information in house plans. For example:
- Dashed lines can indicate hidden features, such as electrical wiring.
- Thick solid lines represent exterior walls, while thin solid lines represent interior walls.
- Symbols are used to represent appliances, fixtures, and other elements, such as a triangle for a sink or a circle for a toilet.
Reading Conventions
There are certain conventions followed when reading house plans in AutoCAD:
- Drawings are typically read from the bottom up and from left to right.
- North is typically oriented towards the top of the page.
- Dimensions are placed outside of walls and above doors and windows.
- Notes and annotations provide additional information about the design.
Layers and Grouping
AutoCAD allows users to organize drawings into layers, which can be turned on or off to isolate specific aspects of the design. Grouping similar elements together can make it easier to navigate and modify the drawings.
3D Visualization
AutoCAD also allows users to create 3D models from house plans. This can provide a more realistic representation of the finished building and help with design decision-making.
By understanding these essential aspects, individuals can effectively interpret house plans drawings in AutoCAD, enabling them to better communicate and implement design concepts.

How To Reading Construction Blueprints Plans 1

Autocad Floor Plan Step By

Making A Simple Floor Plan In Autocad Must Know Time Saving Tricks Shortcuts Cad Intentions

Convert Scanned Floor Plan To Autocad

How To Draw Autocad Floor Plan Cad Cam Blog

How To Read Architect S Drawings With Pictures Wikihow

How To Draw Floor Plans In Autocad Edrawmax

Full Building Plan Drawing In Autocad Part 1 Ground Floor

House Plan Drawing Everything You Need To Know

How To Read Architect S Drawings With Pictures Wikihow
Related Posts








