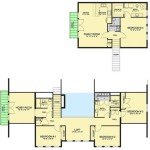How to Read Floor Plan Measurements
Floor plans are essential tools for understanding the layout and dimensions of a space, whether it's a house, an apartment, or a commercial building. These diagrams provide a visual representation of the rooms, walls, windows, doors, and other features, along with crucial measurements that allow for accurate planning and decision-making. Accurately interpreting floor plan measurements is crucial for tasks such as furniture placement, renovation planning, or simply visualizing the space's proportions.
This article will guide you through the process of reading floor plan measurements, explaining the different types of measurements, the units used, and how to interpret them in context. By understanding these fundamental concepts, you can confidently utilize floor plans for any project.
Understanding the Basics of Floor Plans
Before diving into the nitty-gritty of measurements, it's important to understand the basic components of a floor plan:
-
Scale:
Floor plans are drawn to scale, meaning that every feature is represented proportionally to its real-world size. The scale is usually indicated on the plan itself, often as a fraction like 1:100 or 1:50. A scale of 1:100 means that 1 unit on the plan represents 100 units in the real world. -
Symbols:
Floor plans use standardized symbols to represent different features, such as walls, doors, windows, appliances, and fixtures. Understanding these symbols is essential for accurately interpreting the plan. -
Dimensions:
Dimensions indicate the length, width, and height of various elements in the space. They are usually shown using lines with numerical values representing those measurements in the chosen units.
Interpreting Floor Plan Measurements
Once you've grasped the basic elements of a floor plan, you can start interpreting the measurements:
-
Units:
Make sure to pay close attention to the units used on the floor plan. They are usually indicated in the plan's legend or title block. Common units include feet (ft), inches (in), centimeters (cm), and meters (m). If the units are not explicitly stated, inquire with the source of the plan for clarification. -
Linear Measurements:
Linear measurements typically refer to the length of a wall, the width of a room, or the distance between two points. They are often indicated by a line segment with a numerical value placed at one end. -
Area Measurements:
Area measurements refer to the surface area of a space, such as a room or a lot. They are typically denoted by a numerical value followed by a unit of area, such as square feet (sq ft) or square meters (sq m). -
Dimension Lines:
Dimension lines are lines with arrowheads at each end, indicating the dimension between two points. The numerical value of the dimension is usually placed above or below the line.
Reading Floor Plan Measurements for Practical Applications
Understanding floor plan measurements is essential for numerous practical applications:
-
Furniture Placement:
By accurately analyzing the room measurements, you can determine whether your existing or desired furniture will fit comfortably within the space. -
Renovation Planning:
Floor plans are crucial for planning home renovations. They allow you to measure existing spaces, estimate costs, and determine the feasibility of your desired changes. -
Construction and Design:
Architects, engineers, and contractors use floor plan measurements for detailed design and construction planning. They ensure that the building meets the specified dimensions, layout, and functionality. -
Property Evaluation:
Real estate agents and appraisers rely on floor plan measurements to assess the size and layout of properties, which directly impacts their value.
By familiarizing yourself with the concepts outlined in this article, you can confidently navigate and extract valuable information from floor plan measurements, effectively using them for a wide range of purposes.

How To Properly Read Floor Plans And What Details Look For

How To Read A Floor Plan With Dimensions Houseplans Blog Com

How To Read A Floor Plan

How To Read A Floor Plan With Dimensions Houseplans Blog Com

How To Read A Floor Plan With Dimensions Houseplans Blog Com

How To Read Floor Plans

How To Read A Floor Plan With Dimensions Houseplans Blog Com

How To Read Floor Plans With Dimensions A Guide

How To Read Floor Plans Understanding Symbols Dimensions Purpose

How To Read A Floor Plan
Related Posts








