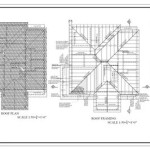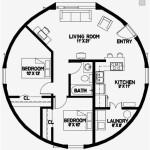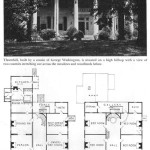How to Read Floor Plan Measurements in Malaysia
Floor plans are essential tools for understanding the layout and dimensions of a property. In Malaysia, they are crucial for various purposes, including property buying, renovation, and furniture planning. Understanding how to read floor plan measurements is vital to ensure accurate calculations and avoid potential issues during construction or design. This article will guide you through the process of deciphering floor plan measurements in Malaysia.
Understanding Malaysian Measurement Units
In Malaysia, floor plans primarily use the metric system, with measurements expressed in millimeters (mm) and meters (m). However, some older plans might use imperial units like feet and inches. It is essential to identify the measurement unit used on the plan to avoid errors. Look for an annotation or legend that specifies the units used. If no such indication is available, it is best to consult the property developer or architect.
Decoding Floor Plan Symbols and Annotations
Floor plans utilize various symbols and annotations to represent different features and elements of a property. Some common symbols include:
- Walls: Thick lines represent interior and exterior walls.
- Doors: Swinging doors are depicted with a rectangular shape with an arrow indicating the opening direction.
- Windows: These are represented by square or rectangular shapes with a line across them.
- Staircases: Staircases are shown with a series of angled lines representing the steps.
- Dimensions: Numerical values typically displayed alongside lines or symbols indicate the length or width of a particular feature.
Understanding these symbols and annotations is crucial to correctly interpret the floor plan. Refer to the plan legend or ask an architect or developer for clarification if any symbols are unclear.
Interpreting Floor Plan Measurements
Floor plan measurements are typically presented in two ways:
1. Linear Measurements:
Linear measurements represent the length or width of a particular feature, such as a wall, door, or window. These measurements are usually indicated with a number and the unit of measurement (e.g., 3m or 2000mm). To accurately measure the length or width of a feature, locate the dimension line that runs along the feature and read the accompanying numerical value.
2. Area Measurements:
Area measurements indicate the total area of a room or space. These are typically shown as a number followed by the unit of measurement squared, such as m2 or mm2. For example, a room with an area of 15m2 means that the room is 15 square meters in size. To calculate the area of a specific room, multiply its length by its width.
Tips for Accurate Floor Plan Reading
Here are some additional tips to ensure accurate floor plan reading:
- Check the scale: Most floor plans include a scale that indicates the ratio between the plan's dimensions and the actual property's dimensions. This information is crucial for converting plan measurements to real-world dimensions.
- Consider wall thickness: Floor plan measurements often represent the center line of walls. To determine the actual usable space, remember to factor in the wall thickness, which can vary depending on the building's construction.
- Account for furniture placement: When planning furniture placement, consider the scale of the floor plan and account for the actual dimensions of the furniture. This will help determine the best layout and prevent overcrowding.
- Seek professional clarification: If you encounter any ambiguities or challenges understanding the floor plan, consult a professional architect, engineer, or developer who can provide clarification. This ensures accurate interpretation and avoids potential issues during construction or renovation.
By understanding the basics of reading floor plans, you can confidently interpret and utilize this essential tool for various purposes. From property buying to renovation planning, accurate reading of floor plan measurements is critical to ensure success and avoid potential errors.

How To Properly Read Floor Plans And What Details Look For

How To Read A Floor Plan With Dimensions Houseplans Blog Com

How To Read A Floor Plan With Dimensions Houseplans Blog Com

How To Read A Floor Plan With Dimensions Houseplans Blog Com

How To Read A Floor Plan With Dimensions Houseplans Blog Com
Guides For Deciphering Your Property Floor Plan

Sentral Suites Floor Plan Malaysia Why Be Ordinary
Guides For Deciphering Your Property Floor Plan

How To Read A Floor Plan With Dimensions Houseplans Blog Com

What Is Included In A Set Of Working Drawings Best Ing House Plans By Mark Stewart Home Design
Related Posts








