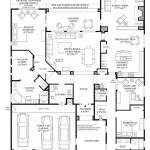How to Create a Framing Plan in Revit
Revit, a Building Information Modeling (BIM) software, streamlines the process of creating detailed and accurate framing plans. Framing plans are essential for visualizing the structural framework of a building, depicting the layout of walls, floors, and roofs. This article will guide you through the steps of creating a framing plan in Revit.
1. Set Up the Project
Before diving into framing, ensure your Revit project is set up correctly:
- Create a New Project: If starting a new project, set the units, project base point, and other project parameters.
- Import Existing Data: If working with an existing project, ensure the architectural model is complete and accurately represents the building's geometry.
- Load Structural Framing Families: Revit offers a library of pre-designed framing families. Load the necessary families (walls, floors, roofs) for your project.
2. Create Framing Elements
With the project set up, you can start creating framing elements:
- Walls: Use the "Wall" tool to draw structural walls based on the architectural model. Specify the wall type (wood, steel, concrete) and thickness.
- Floors: Utilize the "Floor" tool to create floor framing based on the architectural floor plan. Choose the appropriate floor type (wood joists, concrete slab) and specify the thickness.
- Roofs: Employ the "Roof" tool to create roof framing based on the architectural roof plan. Select the roof type (trusses, rafters) and set the slope and other parameters.
3. Manage Framing Details
Revit allows for meticulous control over framing details:
- Structural Connections: Define how framing members connect to each other and to the foundation. Revit provides various connection types, such as "plate," "shear", and "header." You can also create custom connections.
- Framing Schedules: Create framing schedules to list and quantify all framing members in your project. This helps with material estimation and cost analysis.
- Views and Sections: Utilize detailed views (elevation, section, and plan) to visualize the framing arrangement and identify any potential conflicts.
- Annotations: Add dimensions, notes, and tags to clearly communicate the framing design information.
4. Coordinate with Other Disciplines
Framing plans are not isolated; they need to integrate seamlessly with other building disciplines:
- Architectural Coordination: Ensure that the framing design aligns with the architectural plans. This involves verifying wall thicknesses, door and window openings, and other architectural features.
- MEP Coordination: Coordinate the framing with mechanical, electrical, and plumbing systems (MEP). This includes accommodating MEP runs, fixtures, and equipment within the framing layout.
- Structural Engineering Collaboration: Collaborate with structural engineers to ensure the framing meets structural requirements. They can provide design specifications for beams, columns, and other structural elements.
5. Iterate and Refine
Creating a framing plan is an iterative process. After initial framing creation, you may need to make adjustments based on coordination with other disciplines and design reviews:
- Model Review and Feedback: Collaborate with project stakeholders in design reviews to gather feedback and identify areas for improvement.
- Revisions and Updates: Use Revit's powerful editing tools to make changes to the framing design based on reviews and coordination.
- Document Revision Control: Maintain proper revision control to track changes made to the framing plans.
By following these steps, you can effectively create a comprehensive framing plan in Revit, ensuring a well-defined structural framework for your project. Remember, the goal is to create a plan that is accurate, detailed, and readily understandable by all project stakeholders.

Solved Structural Framing Plan Autodesk Community

Revit The Ultimate Framing Plan Cadclips

Autodesk Revit Student Built House Framing Plan

Structural Framing In Dashed Lines Revit Floor Plan View

Autodesk Revit Student Built House Framing Plan

Create The Revit Roof Framing Plan

Revit Structural Framing Tutorial Roof With Beam Systems

Solved Structural Framing Plan Autodesk Community

Beginner Framing Workflow In Revit Arkance Lithuania

Revit Structure Section Views And Framing Elevations
Related Posts








