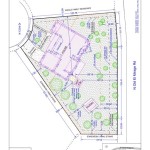How to Make a Simple Floor Plan in AutoCAD
AutoCAD is a powerful software used by architects, engineers, and designers to create precise and detailed drawings of buildings, structures, and other objects. One of the most common tasks in AutoCAD is the creation of floor plans, which are two-dimensional representations of a building's layout, showing the arrangement of rooms, walls, doors, windows, and other features. This article provides a step-by-step guide on how to create a basic floor plan in AutoCAD.
1. Setting Up the Drawing Environment
Before starting the drawing, it is essential to set up the drawing environment correctly. This involves setting the drawing units, creating a new drawing, and setting up the layers.
Start by launching AutoCAD and creating a new drawing. Choose the drawing units (e.g., millimeters, inches) that you will use for your floor plan. This can be done by going to the "Options" menu and selecting the "Units" tab. Ensure that the drawing units are consistent with the scale of your floor plan. It is also a good practice to create separate layers for different elements of the floor plan, such as walls, doors, windows, furniture, etc. This will help organize your drawing and make it easier to edit later.
Layers in AutoCAD are used to organize drawing elements and control their appearance. To create a new layer, click on the Layer Properties Manager icon or type "LA" in the command line. To create a layer, click the "New" button, give it a name, and set the color and line type. For example, you can create a layer called "Walls" for wall elements, "Doors" for door elements, "Windows" for window elements, and so on.
2. Drawing the Walls and Room Outlines
Once the drawing environment is set up, you can start drawing the walls and room outlines of your floor plan.
To draw a wall, use the line command (type "L" in the command line). Click on the starting point of the wall and then the ending point. Repeat the process for each wall segment. Remember to use the appropriate layer for the walls. To draw a rectangle, use the "RECTANGLE" command. Enter the length and width of the rectangle, and AutoCAD will create the shape. To draw a circle, use the "CIRCLE" command. Enter the radius or diameter of the circle, and AutoCAD will create the shape.
When drawing the walls and room outlines, ensure that the corners are crisp and precise. AutoCAD offers several tools for editing shapes such as "TRIM" and "EXTEND" to make sure the lines are perfectly aligned and joined. The "TRIM" command removes unwanted portions of lines or shapes, while the "EXTEND" command extends lines to meet an existing object. You can also use the "OFFSET" command to create parallel lines from existing lines.
3. Adding Doors and Windows
After drawing the walls, create the doors and windows.
AutoCAD offers several tools for adding doors and windows. For a basic door, use the "DOOR" command. With this tool, you can select the type of door, define the size and swing direction, and place it on the wall. For windows, use the "WINDOW" command, similar to how the "DOOR" command is used. Ensure that the doors and windows are placed correctly in relation to the walls and that they are of the appropriate size. AutoCAD allows you to specify the dimensions, such as height and width of the doors and windows.
4. Adding Furniture and Other Objects
Once the basic structure of the floor plan is complete, you can start adding furniture and other objects to create a more detailed representation of the space.
To add furniture, you can use the "INSERT" command to insert predefined blocks. AutoCAD has many built-in furniture blocks that can be accessed through the "Block Library" or you can create your own custom blocks. You can also draw basic shapes using the "LINE," "RECTANGLE," or "CIRCLE" commands to represent furniture. Remember to place the furniture in the correct location and orientation within the room.
For more detailed floor plans, you can add other objects such as electrical outlets, light fixtures, and plumbing fixtures. AutoCAD provides specialized tools and blocks for these elements, making it easier to add them to your floor plan. You can also use the "TEXT" command to add labels, notes, and dimensions to your floor plan. Remember to check the dimensions of the furniture and objects you are adding to ensure they fit correctly within the space.
5. Adding Dimensions and Annotations
Finally, add dimensions to your floor plan.
Dimensions provide information about the size and shape of the space. AutoCAD offers several tools for adding dimensions. You can use the "DIMLINEAR" command to add linear dimensions, the "DIMANGULAR" command to add angular dimensions, and the "DIMRADIUS" command to add radial dimensions. Ensure that the dimensions are placed in a clear and readable way and that they are aligned with the appropriate features of the floor plan.
You can also add annotations to your floor plan, such as text labels, symbols, and notes. Use the "TEXT" command to add text labels. AutoCAD also offers specialized symbols for various features such as electrical outlets, light fixtures, and plumbing fixtures. Ensure that you use a consistent style for your annotations and that they are placed in a clear and informative way.

How To Draw Floor Plans In Autocad Edrawmax

Autocad Simple Floor Plan For Beginners 1 Of 5

Making A Simple Floor Plan In Autocad Part 2 Of 3

How To Draw Floor Plans In Autocad Edrawmax

Simple Floor Plan Design Autocad File Free Cadbull

Autocad 2024 Making A Simple Floor Plan In Part 1 Of 3 2d Drawing

Is Autocad The Best Floor Plan For Estate Agents Elements Property

How To Draw Floor Plans In Autocad Edrawmax

Autocad Tutorial Draw A House Floor Plan Free Cad Blocks In Dwg File Format

40 X45 House Plan Free Autocad 2d Drawing N Design
Related Posts








