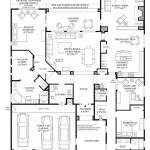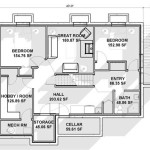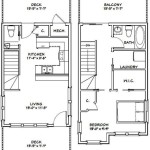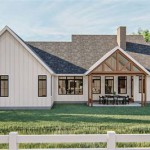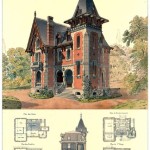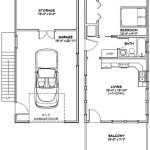How to Make a Roof Framing Plan in Revit
Creating a roof framing plan in Revit is a crucial step in the architectural design process. It provides a detailed layout of the roof structure, including the framing members, connectors, and overall geometry. This plan serves as a blueprint for builders and engineers to construct the roof accurately and efficiently.
Step 1: Define the Roof Geometry
Begin by creating the roof form in the Revit model. This can be done using the "Roof" tool, which allows you to define the shape, slope, and pitch of the roof. Accurately defining the roof geometry is essential for generating an accurate framing plan.
Step 2: Create the Framing Members
Next, create the framing members that will support the roof structure. These members include rafters, ridge beams, purlins, and collar ties. Use the "Framing" tools in Revit to place and modify these elements as per the design requirements.
Step 3: Position the Connectors
Connectors are used to join the framing members together and provide structural stability. In Revit, various connector types are available, including bolts, nails, plates, and welded connections. Position and define these connectors accurately to ensure the strength and integrity of the roof structure.
Step 4: Generate the Framing Plan
Once the framing members and connectors are in place, you can generate the roof framing plan. Revit provides several options for creating this plan, including the "Roof Framing Plan" view and the "Framing Schedule" tool. Choose the appropriate view and settings to produce a clear and informative plan.
Step 5: Include Dimensions and Details
Add dimensions and details to the framing plan to provide builders with precise information. This includes the lengths, sizes, and spacing of framing members, as well as any special notes or design considerations. Revit's annotation tools make it easy to add this information to the plan.
Step 6: Check for Errors and Conflicts
Before finalizing the framing plan, carefully check for errors and conflicts. Use Revit's clash detection tools to identify any overlapping or interfering elements. Resolve any issues by adjusting the framing members or connectors as necessary.
Step 7: Export and Share the Plan
Once the framing plan is complete and accurate, export it in a suitable format, such as PDF or DWG. Share the plan with builders, engineers, and other relevant stakeholders for review and construction purposes.
Conclusion
Creating a roof framing plan in Revit requires attention to detail and a thorough understanding of the design and construction process. By following these steps, you can generate a clear and comprehensive plan that will guide the successful construction of the roof structure.

Revit Structural Framing Tutorial Roof With Beam Systems

Solved Roof Structure Autodesk Community

How To Create A Roof Framing Plan In Archicad

Solved Structural Framing Plan Autodesk Community

Framing Roof Panels Trusses Rafters In Revit Webinar Arkance Lithuania

Revit The Ultimate Framing Plan Cadclips

Solved Is There An Easier Faster Way Of Creating Complex Roof Constructions Example Included Autodesk Community

New Prefabricated Metal Roof Framing Solution For Revit Users

Revit Structure 2024 Roof Framing

Getting Started With Post Beam Framing Extension For Revit Arkance Lithuania
Related Posts





