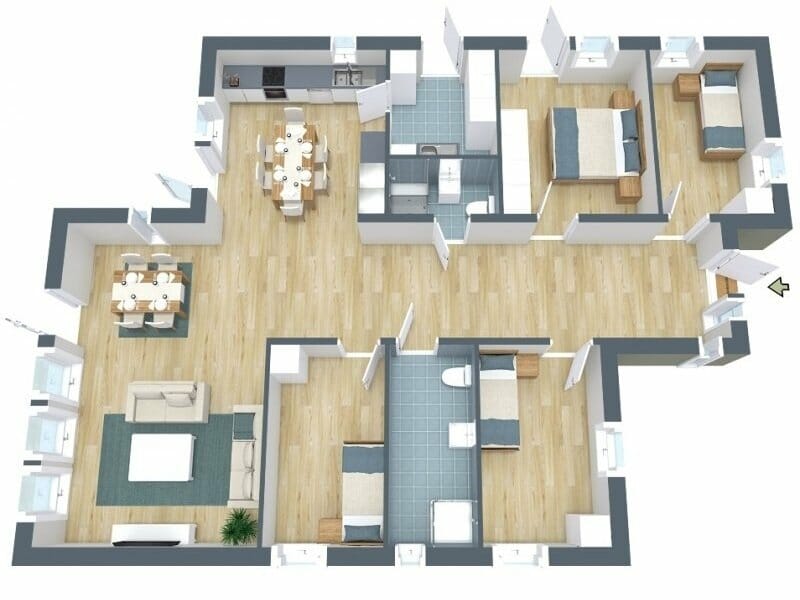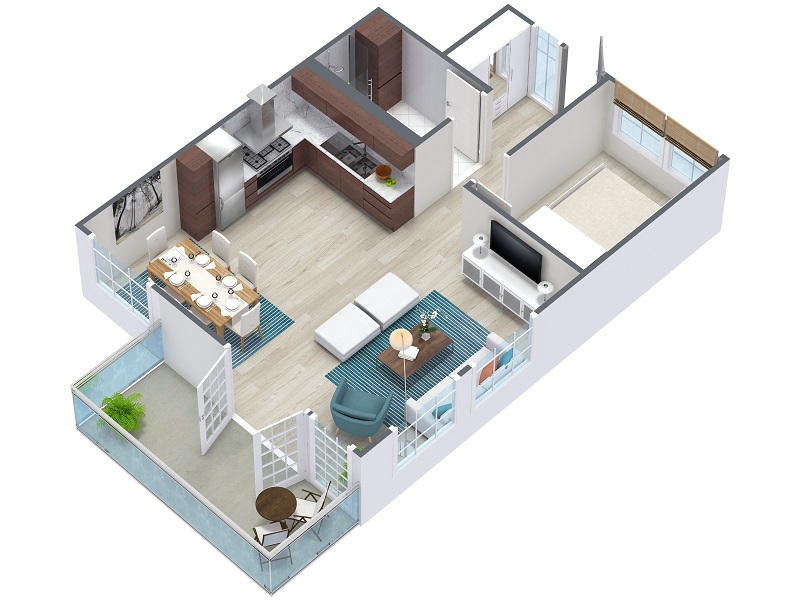How to Create a 3D Floor Plan: A Step-by-Step Guide
Creating a 3D floor plan is an essential step in the process of designing and building a home. A well-designed floor plan can help you visualize the layout of your home, make better decisions about furniture placement, and avoid costly mistakes during construction.
In this guide, we'll walk you through the steps of creating a 3D floor plan, from start to finish. We'll cover everything from choosing the right software to adding furniture and other details.
Step 1: Choose the Right Software
The first step is to choose the right software for creating your 3D floor plan. There are a number of different software options available, so it's important to do your research and choose one that is right for your needs.
Some of the most popular 3D floor plan software options include:
- SketchUp
- AutoCAD
- Revit
- Chief Architect
Each of these software options has its own strengths and weaknesses, so it's important to weigh your needs before making a decision.
Step 2: Draw the Floor Plan
Once you've chosen your software, it's time to start drawing your floor plan. The first step is to create a basic outline of your home. This outline should include the walls, windows, and doors.
Once you have a basic outline, you can start adding details. This includes things like furniture, appliances, and fixtures.
Step 3: Add Furniture and Other Details
Once you have a basic floor plan, you can start adding furniture and other details. This is where you can really start to personalize your home.
There are a number of different ways to add furniture and other details to your floor plan. You can use the software's built-in library of objects, or you can import your own objects.
Step 4: Create a 3D Model
Once you're happy with your floor plan, you can create a 3D model. This will allow you to see your home in a more realistic way.
To create a 3D model, you'll need to use the software's 3D modeling tools. These tools will allow you to create walls, windows, doors, and other objects.
Step 5: Render the Model
Once you have a 3D model, you can render it. Rendering is the process of creating a realistic image of your model.
The rendering process can take some time, but it's worth it to get a realistic view of your home.
Step 6: Save and Share Your Floor Plan
Once you're happy with your floor plan, you can save and share it. You can save your floor plan as a file, or you can share it online.
Sharing your floor plan can be a great way to get feedback from friends and family. You can also use your floor plan to create a virtual tour of your home.
Conclusion
Creating a 3D floor plan is a great way to visualize the layout of your home and make better decisions about furniture placement. By following the steps in this guide, you can create a beautiful and accurate 3D floor plan that will help you design your dream home.

3d Floor Plans

How Do You Make A 3d Floor Plan

3d Floor Plans

3d Floor Plans

3d Floor Plans

What Is 3d Floor Plan How To Make It Benefits Cost

3d Floor Plans

How To Make A Floor Plan And 3d Pictures

How To Create 3d Floor Plans For Free

How To Make A Professional Design 3d Floor Plan In 2024
Related Posts








