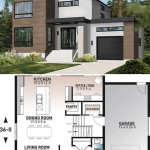Hire an Architect
One of the best ways to get plans for your house is to hire an experienced architect. An architect will be able to take your ideas and turn them into reality. They will be able to provide you with detailed plans for your house, which will include the layout, materials, measurements and any other details that you need. Once you have the plans, you can then use them to get the necessary permits and begin the process of building your house.
Do It Yourself
If you have some experience in the construction field and are comfortable with drawing and measuring, you may be able to design and draw up your own plans. This is a great way to get the exact plans you want and save money. However, it is important to remember that your plans need to be accurate and up to code. If you are not sure what you are doing, it is best to consult with an architect or a local building official to ensure that your plans are up to code.
Purchase Pre-Made Plans
Another option is to purchase pre-made plans from a reputable source. There are many companies that offer a variety of plans for different types of houses. You can usually find plans for any type of house from a single family home to a multi-story building. These plans can be modified to fit your needs, but it is important to make sure that the plans are up to code and meet all local regulations.
Online Resources
Finally, there are many resources online that offer plans for houses. Some of these sites offer free plans, while others may require you to pay a fee. It is important to make sure that the plans are up to code and meet all local regulations. Additionally, it is important to make sure that the plans are of a high quality and will be easy to follow when it comes time to build your house.














Related Posts








