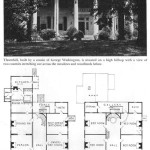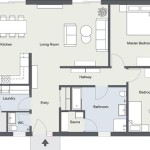How to Obtain Floor Plans for Your Home
Floor plans provide a comprehensive layout of your home, depicting the arrangement of rooms, walls, doors, and windows. They are invaluable resources for various purposes, including renovations, remodeling, and furniture placement. This article will guide you through the essential aspects of obtaining floor plans for your home.
1. Check Existing Sources
Before pursuing other methods, check if you already have floor plans. They may be stored among your home's original documents, such as the building permit or home inspection report. Additionally, you can inquire with the previous owner or architect involved in the home's design or construction.
2. Contact the Local Building Department
If you have exhausted existing sources, contact your local building department. They typically archive building permits, which often include floor plans. The department may charge a fee for providing copies, and you may need to request specific information, such as the permit number or address, to locate the relevant documents.
3. Hire a Professional
If you cannot obtain floor plans from existing sources or the building department, consider hiring a professional. Architects, home inspectors, or draftsmen can create detailed floor plans based on measurements and observations. However, this option may require a significant investment.
4. Use Online Services
Several online services offer floor plan creation tools. These tools allow you to create your own floor plans using a drag-and-drop interface. While they may not be as accurate as professionally drafted plans, they can provide a general layout overview.
5. Create Your Own Floor Plans
If you have some basic drafting skills and access to measuring tools, you can create your own floor plans. Start by measuring the perimeter of each room and drawing the walls to scale on graph paper or using a CAD software program. Accurately mark the location of doors, windows, and any other significant features.
6. Consider the Purpose of Floor Plans
When obtaining floor plans, it is essential to consider their intended purpose. Simple sketch plans may suffice for basic needs, such as furniture arrangement or painting projects. However, detailed floor plans that meet building code requirements are necessary for major renovations or additions.
7. Verify the Accuracy of Floor Plans
Regardless of the method you use to obtain floor plans, always verify their accuracy. Compare the plans to your own observations and take measurements to ensure they align with the actual layout of your home. Any discrepancies should be addressed promptly to avoid costly errors during construction or renovations.

House Plans How To Design Your Home Plan

House Plans How To Design Your Home Plan

House Plans How To Design Your Home Plan

House Plans How To Design Your Home Plan

Where You Can Buy House Plans Live Home 3d

Floor Plans Learn How To Design And Plan

Tips For Selecting The Right Floor Plan Your Home Sater Design Collection

9 Ways To Find Floor Plans Of An Existing House Blueprints Archid

Top Tips For Choosing A Floor Plan Your New Home

Floor Plans Learn How To Design And Plan
Related Posts








