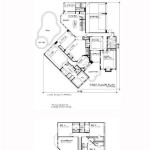How to Get a Floor Plan of Your House in Ontario
A floor plan is a valuable document that provides a visual representation of the layout of a house. It is essential for various purposes, including home renovation projects, furniture planning, and understanding the overall property layout. If you need a floor plan of your house in Ontario, there are several ways to obtain one. This article will guide you through the different options and help you choose the most suitable method for your needs.
1. Contact a Professional Surveyor
The most accurate and reliable way to obtain a floor plan is to hire a professional surveyor. Surveyors are trained experts in measuring and documenting property boundaries, structures, and other features. They use specialized equipment and techniques to create detailed and accurate floor plans. Here are the key benefits of hiring a surveyor:
- Accuracy and Precision: Surveyors use high-precision instruments to ensure the floor plan represents the actual dimensions and layout of your house. This accuracy is essential for renovation projects, where even small errors can lead to costly mistakes.
- Legal Compliance: In some cases, a professionally surveyed floor plan may be required for legal purposes, such as obtaining building permits or selling your property.
- Comprehensive Documentation: Surveyors can also provide additional documentation, like elevation drawings, site plans, and property boundary surveys, which can be beneficial for various purposes.
To hire a surveyor, you can search online directories or ask for recommendations from real estate agents or contractors. Be sure to obtain quotes from multiple surveyors and compare their services and fees before making a decision.
2. Utilize Online Floor Plan Services
In recent years, several online services have emerged that allow homeowners to create floor plans using digital tools. These services typically require you to provide basic information about your house, such as its dimensions and layout, and then use software to generate a floor plan. While these services may not be as accurate as those created by professional surveyors, they can be a cost-effective option for basic needs.
Some popular online floor plan services include:
- Floorplanner: A website offering a user-friendly interface and various customization options.
- RoomSketcher: A service that allows you to create floor plans from photographs or existing drawings.
- Sweet Home 3D: Free software downloadable to your computer that offers comprehensive floor plan creation and 3D visualization features.
The accuracy and detail of the floor plan generated by these services will depend on the quality of the information you provide and the sophistication of the software used. It is essential to carefully review the final floor plan to ensure it accurately reflects your house's layout.
3. Explore Existing Drawings or Property Records
Before resorting to professional services or online tools, it's worth exploring existing drawings or property records that might already contain a floor plan. Some homeowners may have kept copies of original house plans or blueprints from when the house was built. Additionally, municipal property records often include basic floor plans that can be accessed through online databases or by contacting the local property assessment office.
It's important to note that these existing plans may not be completely accurate or updated, especially if the house has undergone renovations or changes over time. However, they can still be a useful starting point for creating your own floor plan or determining the general layout of your house.
Whether you choose to hire a professional surveyor, utilize online services, or explore existing documents, obtaining a floor plan of your house in Ontario is a straightforward process with several options available. By understanding the benefits and limitations of each method, you can select the most suitable approach for your specific needs and budget.

Residential Floor Plan Measuring Services Bvm Contracting

The Ontario Canadian Home Designs

50 Favorite Ontario House Plans Cottage And Cabin

50 Favorite Ontario House Plans Cottage And Cabin

How To Get Blueprints Of My House Free Computer Repair Ticktocktech

Contemporary House Plan 23101 The Ontario 3026 Sqft 4 Beds 3 1 Baths

Contemporary House Plan 23101 The Ontario 3026 Sqft 4 Beds 3 1 Baths

Contemporary House Plan 23101 The Ontario 3026 Sqft 4 Beds 3 1 Baths

Ontario Custom

Ontario
Related Posts








