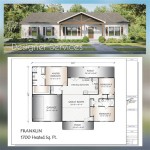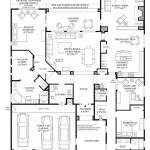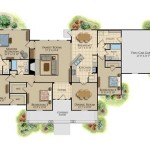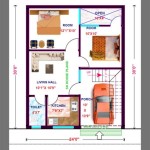How to Obtain a Floor Plan of Your Condo
Obtaining a floor plan of your condo is crucial for various reasons, such as remodeling, furniture placement, or simply understanding the layout of your home. Here's a detailed guide on how to get a floor plan of your condo:
1. Contact Your Condominium Association
The condominium association typically possesses copies of the original floor plans for all units within the building. Contact your association's management office and inquire about obtaining a copy. They may charge a nominal fee for providing the plan, but it's usually a straightforward and cost-effective method.
2. Check Local Building Records
If the condominium association doesn't have a copy or if you can't access it, try checking with your local building department. Many municipalities and counties keep archives of building plans, including floor plans. You may need to fill out a request form and pay a small search fee, but it could lead you to the desired plan.
3. Hire an Architect or Draftsman
If you're unable to obtain a floor plan through the association or building records, consider hiring an architect or draftsman to create one for you. They can visit your condo, take measurements, and produce a detailed plan that meets your specific needs. This option is more expensive than the previous ones, but it ensures a highly accurate and customized floor plan.
4. Use Online Floor Plan Creation Tools
There are several online floor plan creation tools available, such as Floorplanner and Sweet Home 3D. While these tools can be helpful for creating basic floor plans, they may not be as accurate as plans generated by professionals. Additionally, they might not capture all the details or dimensions of your condo.
5. Use a Laser Measuring Device
If you're comfortable with DIY projects, you can use a laser measuring device to create a floor plan yourself. Measure the dimensions of each room, including the location of windows, doors, and fixtures. Sketch the layout on a piece of paper or use a drawing software to create a digital plan. Keep in mind that this method requires precision and attention to detail to ensure accuracy.
Tips for Selecting a Floor Plan
- Consider the purpose of the floor plan. Are you using it for remodeling, furniture placement, or simply understanding the layout?
- Determine the level of accuracy required. If you need precise measurements and details, consider hiring a professional.
- Check the cost and turnaround time for obtaining the floor plan. Consider the urgency of your need.
- Review the floor plan carefully before making a decision. Ensure it accurately reflects the layout of your condo.
Obtaining a floor plan of your condo is a valuable resource that can assist you in various home-related projects and decisions. By following the steps and tips outlined above, you can effectively secure a floor plan that meets your specific requirements.

Tips To Choose The Best Condo Unit Floor Plan

1 Bedroom Condo Floor Plans Pass Or Fail Toronto Realty Blog

The Perfect Condo Floor Plan Wide Shallow Vs Long Narrow Real Deal With Neil Toronto

Condo Floor Plans

The Continuum Condo Floor Plan Siteplan And Unit Layout

Our Condo Floor Plan Addicted 2 Decorating
Floorplan Verdale Condo Floor Plan Layout Project Brochure

8 Condo Floor Plans Designed To Suit Your Needs Yards On Fourth

Bradenton S New Inium Award Winning Floor Plans

1 Bedroom Condo Floor Plans Pass Or Fail Toronto Realty Blog
Related Posts








