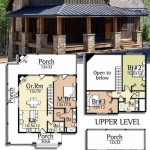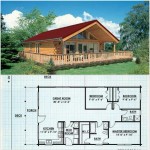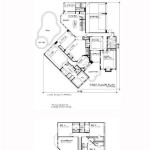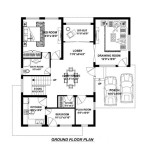How To Find The Floor Plan of Your House
Acquiring the floor plan of a house is often a necessity for homeowners, prospective buyers, or those planning renovations. A floor plan provides a scaled diagram illustrating the arrangement of rooms, doorways, windows, and other structural elements, offering a crucial visual representation of the property's layout. Obtaining this document can facilitate various projects, from interior design and furniture placement to significant remodeling and insurance assessments. Although not always readily accessible, several avenues exist for locating or recreating a home's floor plan.
The methods for finding a house's floor plan vary in complexity and success rate, depending on the age of the house, local regulations, and the thoroughness of record-keeping. Some homeowners may already possess the original plans from when the house was built or during previous renovations. Others may need to delve into public records or engage professional services to obtain or create one. The following outlines common and effective strategies for securing a house's floor plan.
Checking Existing Documents and Records
The most straightforward approach is to begin by examining existing paperwork associated with the property. This includes documents provided during the initial purchase, such as the deed, mortgage papers, and any homeowner's association or property disclosure forms. These documents occasionally contain a simplified version of the floor plan or references to where the complete plans might be stored.
Specifically, look for the following:
-
Original Purchase Documents:
The sales contract, property survey, and related documents provided during the purchase of the house may contain the floor plan or indicate its location.-
Homeowner's Insurance Policy:
Some insurance providers require or maintain copies of the floor plan as part of their risk assessment process. Reviewing the policy or contacting the insurance agent might lead to its discovery.-
Home Improvement Permits:
If previous renovations were conducted, permits would have been required, and copies of the floor plans would have been submitted as part of the application process. Check personal records for copies of these permits.-
Mortgage Documents:
Banks and lending institutions often require appraisals and surveys, which may include a basic floor plan. Reviewing mortgage documents or contacting the lender may uncover it.If the house is within a planned community or governed by a homeowner's association (HOA), the HOA might have a copy of the original floor plans as part of their architectural guidelines. Contacting the HOA management office or reviewing their online portal could be a fruitful endeavor.
Exploring Local Government Resources
Local government agencies are often repositories of property-related information, including building permits, property records, and architectural plans. Accessing these resources can be a valuable, albeit sometimes time-consuming, method for finding a house's floor plan. Public records are generally accessible to anyone, although the process for obtaining them may vary depending on the jurisdiction.
The following public offices are good starting points:
-
Building Department/Permitting Office:
This department is responsible for issuing building permits and maintaining records of construction projects. Search their online database or visit their office to request access to building plans, which almost always include floor plans.-
County Recorder's Office/Land Registry:
This office records property deeds, mortgages, and other legal documents. Searching the property records can reveal references to architectural plans or other relevant documents that may contain the floor plan.-
Tax Assessor's Office:
While the tax assessor's office primarily focuses on property valuation, their records may include basic diagrams or sketches of the house's layout, especially for older properties.-
City Planning Department:
The city planning department oversees zoning regulations and land use planning. They may have records of original development plans or subdivision maps that include floor plans, particularly if the house is part of a larger development.When contacting these offices, it is crucial to have the property address and any relevant information, such as the year the house was built, the names of previous owners, and the permit numbers of any prior renovations. Be prepared to pay a nominal fee for document retrieval and copying. Many jurisdictions are transitioning to digital record-keeping, making online searches more convenient; however, older records may still require in-person access.
Professional Assistance and Creation
If existing records are unavailable or incomplete, engaging professional assistance may be the most effective route to obtain a floor plan. Architects, surveyors, and specialized floor plan creation services offer expertise in measuring properties and producing accurate, detailed diagrams. This approach provides the benefit of having a custom-made floor plan tailored to the current state of the house, reflecting any alterations or additions that may have occurred over time.
Consider the following professional options:
-
Architects:
Architects possess the training and skills to create detailed and accurate floor plans. They can measure the house, assess its structural elements, and produce a professional-grade drawing. Architects are particularly well-suited for complex renovations or additions that require precise measurements and structural analysis.-
Land Surveyors:
Land surveyors specialize in determining property boundaries and accurately measuring land features. While their primary focus is not typically on interior spaces, they can create a basic floor plan as part of a broader property survey, especially if alterations to the building's footprint have occurred.-
Floor Plan Creation Services:
Numerous companies specialize in creating floor plans from existing buildings. These services often utilize laser measuring devices and specialized software to generate accurate diagrams quickly and efficiently. Some services offer online platforms where homeowners can upload photos and sketches to aid in the floor plan creation process.-
Real Estate Photographers:
Some real estate photographers now offer floor plan creation as an add-on service. These floor plans are typically less detailed than those produced by architects or dedicated floor plan services, but they provide a useful overview of the house's layout and dimensions.When hiring a professional, it is important to clearly communicate the specific requirements for the floor plan. This includes the level of detail needed, the purpose for which the floor plan will be used, and any specific features that should be highlighted. Obtain quotes from multiple providers and compare their services, pricing, and turnaround times. Ensure the chosen professional is licensed and insured to protect against potential liability.
In cases where professional assistance is cost-prohibitive, homeowners can attempt to create their own floor plan using readily available tools and resources. Graph paper, measuring tape, and a laser distance measurer are essential tools for accurately capturing room dimensions and structural details. Numerous software applications, both free and paid, can be used to create a digital floor plan based on manual measurements. While this approach requires time and patience, it can be a viable alternative for simple floor plans or when budget constraints exist.
The accuracy of a self-created floor plan depends heavily on the care and precision taken during the measurement and drafting process. It is crucial to double-check measurements, pay attention to angles and alignments, and ensure all structural elements are accurately represented. For complex layouts or critical applications, such as planning a major renovation, professional assistance is highly recommended.
Regardless of the method employed, obtaining a floor plan of a house provides numerous benefits. It facilitates informed decision-making for interior design projects, renovations, and property assessments. It also serves as a valuable reference for emergency planning, insurance claims, and estate planning. The effort invested in finding or creating a floor plan is generally well worth it, given the long-term value and utility of this essential document.

Draw Floor Plans In Minutes Create 2d And 3d

How To Read A Floor Plan With Dimensions Houseplans Blog Com

How To Read A Floor Plan With Dimensions Houseplans Blog Com

Building Your Dream Home How To Find The Right Floor Plan For You

12 Examples Of Floor Plans With Dimensions

Floor Plans Learn How To Design And Plan

How To Draw A Floor Plan Scale Measuring Sketching

Home Plan Buyers Learn How To Read A Floor Blueprint Blog Eplans Com

Draw Floor Plans In Minutes Create 2d And 3d

How To Draw Blueprints For A House With Pictures Wikihow
Related Posts








