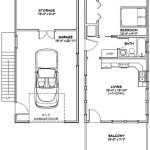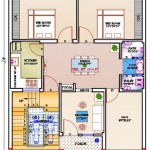How To Find The Floor Plan Of Your House
Locating the floor plan of a house is a crucial step in various scenarios, ranging from renovations and remodeling to insurance claims and property appraisals. A floor plan provides a visual representation of a property's layout, including the dimensions of rooms, placement of walls, doors, windows, and other structural elements. This document can significantly streamline planning and decision-making processes related to the property.
However, finding this vital document can sometimes prove challenging. The ease of retrieval depends largely on when the house was built, who built it, and whether previous owners retained pertinent records. This article provides a comprehensive guide on various methods to locate a house's floor plan, catering to different circumstances and access levels.
Consulting Existing Documents and Records
One of the initial steps involves exploring existing documents and records associated with the property. This approach is often the most straightforward and yields the quickest results. Homeowners should begin their search within their own possession, systematically reviewing relevant paperwork.
The original purchase documents, including the sales contract and closing paperwork, are potential sources of the floor plan. These documents may contain appendices or exhibits that include architectural drawings or layouts of the house. Construction blueprints, if available, are highly detailed and accurate representations of the house's design, encompassing plumbing, electrical systems, and load-bearing walls in addition to basic floor plans.
Mortgage documents, especially those associated with new construction or substantial renovations, may also include floor plans. Lenders often require a copy of the floor plan to assess the property's value and ensure compliance with building codes. Homeowner's insurance policies sometimes contain floor plans as part of the coverage assessment, especially for high-value properties or those with unique architectural features. These plans are used to accurately calculate replacement costs in the event of damage or loss.
Property tax records, accessible through the local municipal or county assessor's office, may contain simplified floor plans or sketches used for property valuation. While these records may lack the detail of architectural blueprints, they can still provide a general overview of the house's layout and dimensions. Previous renovation permits, typically held by the homeowner or filed with the local building department, might also include floor plans detailing the changes made and the original layout before the modifications.
If the house is part of a planned community or homeowners association (HOA), the HOA may have a copy of the original floor plans for all the houses in the development. Contacting the HOA management office or reviewing the community's governing documents could yield valuable information. Finally, contacting the previous owners of the house could be a worthwhile pursuit. They may have retained copies of the floor plan or other relevant documents that were not transferred during the sale.
Exploring Municipal and County Records
If the homeowner's personal records fail to produce the desired floor plan, the next step involves exploring municipal and county records. Governmental agencies responsible for building permits, property assessments, and land management often maintain archives containing floor plans and related architectural drawings.
The local building department or planning department is a primary source for obtaining floor plans. Building permits are typically required for new construction, renovations, and additions to existing structures. The application for a building permit usually includes a detailed floor plan that complies with local building codes and regulations. These plans are often kept on file for many years, although access policies and retention periods vary depending on the jurisdiction.
To access these records, contact the building department and inquire about their procedures for requesting building plans. Typically, a written request is required, providing the property address, owner's name, and a brief description of the information sought. Some departments may have online portals or databases where property owners can search for building permits and related documents. Be prepared to pay a fee for retrieving and copying the floor plan, as many departments charge for these services.
The county recorder's office or land registry office may also hold records related to the property, including subdivision maps, plot plans, and other survey documents. While these documents may not always include a detailed floor plan of the house, they can provide valuable information about the property's boundaries, easements, and overall layout within the neighborhood. These records are usually indexed by property address or legal description, making it easier to locate the relevant documents. Similar to the building department, the county recorder's office typically charges a fee for accessing and copying records.
The local assessor's office, responsible for assessing property values for tax purposes, may maintain simplified floor plans or sketches as part of their property records. These plans may not be as detailed as architectural blueprints, but they can still provide a general overview of the house's layout and dimensions. Assessor's maps and property record cards are often available online or at the assessor's office, allowing property owners to easily view and download the information.
Engaging Professionals for Plan Reconstruction or Creation
In situations where existing floor plans cannot be located through personal records or governmental archives, engaging professionals for plan reconstruction or creation becomes a viable option. This approach involves hiring experts to recreate the floor plan based on measurements, observations, and building standards.
Architects are qualified to create accurate and detailed floor plans based on existing structures. They possess the expertise to measure the house, assess its structural elements, and produce a professional floor plan that meets industry standards. Architects can also incorporate any desired modifications or additions into the new floor plan, making it a valuable resource for renovation projects. The cost of hiring an architect depends on the size and complexity of the house, as well as the level of detail required in the floor plan.
Draftsmen or CAD (computer-aided design) technicians can also create floor plans based on measurements and specifications. While they may not have the same level of design expertise as architects, they are proficient in using CAD software to produce accurate and professional-looking floor plans. Draftsmen are often a more cost-effective option for creating basic floor plans without extensive design modifications. Real estate photographers who specialize in virtual tours often offer floor plan creation as an additional service. They use laser measuring tools and software to generate accurate floor plans from their 3D scans of the property. This approach is often faster and more affordable than hiring an architect or draftsman, especially for basic floor plans.
Professional surveyors can create detailed site plans that show the location of the house on the property, as well as the property's boundaries and other features. While surveyors may not always create a detailed floor plan of the house, their site plan can be a valuable resource for understanding the house's relationship to the surrounding property. Choosing the right professional depends on the homeowner's specific needs and budget. Architects are best suited for complex projects involving design modifications, while draftsmen and real estate photographers are more suitable for creating basic floor plans. Surveyors are essential for understanding the property's boundaries and location.
Whichever method is chosen, once the floor plan is located or created, ensure it is stored securely and readily accessible for future use. Consider creating digital backups and physical copies to prevent loss or damage. Having a floor plan readily available can be invaluable for various purposes, from planning renovations to resolving insurance claims.
In conclusion, finding the floor plan of a house requires a systematic approach, starting with personal records and extending to municipal archives and professional services. Each method offers a different level of detail and accuracy, catering to various needs and budgets. By exploring these options, homeowners can obtain the information they need to make informed decisions about their property.

How To Find The Original Floor Plans For Your House

Find House Plans For Your Old Blueprint Search Nethouseplansnethouseplans

Building Your Dream Home How To Find The Right Floor Plan For You

How To Get Blueprints Of Your House

How To Read A Floor Plan With Dimensions Houseplans Blog Com

Home Designs For Your Block S Orientation Geelong Homes

How To Read A Floor Plan With Dimensions Houseplans Blog Com

House Plans How To Design Your Home Plan

Where You Can Buy House Plans Live Home 3d

How To Read Floor Plans 8 Key Elements A Plan Foyr
Related Posts








