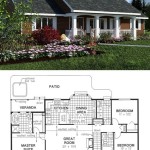How To Find a Floor Plan of a House
Floor plans are essential tools for understanding the layout and dimensions of a house. They provide a visual representation of the rooms, walls, doors, windows, and other features, making it easier to visualize the space. Whether you are buying, selling, or renovating a house, having access to a floor plan can be extremely helpful. Fortunately, there are several ways to find a floor plan of a house.
1. Check with the Real Estate Agent or Seller
If you are interested in a specific house, the first place to look for a floor plan is with the real estate agent or seller. Real estate agents often have access to floor plans provided by the seller or obtained from previous listings. They can also request a floor plan from the seller if one is not readily available. While not all sellers may have a floor plan, it is worth inquiring as this is often a readily available document.
2. Search Online Real Estate Listings
Many online real estate listing websites, such as Zillow, Realtor.com, and Redfin, include floor plans in their property listings. These websites often provide interactive floor plans that allow you to explore the layout in detail. When searching for a specific property, be sure to pay close attention to the listing details and look for any mentions of available floor plans.
In some cases, you may need to contact the listing agent directly to inquire about obtaining a floor plan. If the floor plan is not provided online, it is possible that the agent has access to one and can share it with you upon request.
3. Contact the Local Building Department
Most building departments maintain records of building permits issued for properties within their jurisdiction. These records often include floor plans that were submitted as part of the building permit application. You can contact the building department for the area where the house is located and request copies of the floor plans. You will likely need to provide information about the property, such as the address and the date of construction. While the local building department may have a floor plan, it might be an older version or not readily available.
4. Use a Floor Plan Generator
If you are unable to find a floor plan for a specific house, you can try using a floor plan generator. These online tools allow you to create floor plans from scratch using basic measurements and dimensions. While not as accurate as professional floor plans, they can be helpful for visualizing the layout of a house and understanding the general space allocation.
To use a floor plan generator, you will need to gather information about the dimensions of the house, such as the length and width of each room. You can find this information by measuring the house yourself or by contacting a local contractor or appraiser.
5. Consult a Professional
If all else fails, you can always consult a professional for assistance in obtaining a floor plan. Architectural firms, home staging companies, and real estate appraisers often have experience in creating or obtaining floor plans. These professionals can access resources and networks that may not be available to the general public.
While this option may be more expensive than other methods, it can be a valuable investment if you need a highly accurate and detailed floor plan. If you are planning on renovating a house, the cost of a professional floor plan may be offset by the savings you will achieve by having a clear understanding of the layout and space constraints before you start the project.
6. Hire a Floor Plan Designer
If you are looking for a custom floor plan, you can hire a floor plan designer. They can create a floor plan to your specifications, incorporating elements such as furniture placement, lighting fixtures, and other design features. This can be a good option if you are looking for a floor plan that accurately reflects your vision for the house. They can also help with getting permits and working with contractors for the project.
7. Utilize Public Databases
Some online databases provide access to floor plan data for specific locations, such as cities or counties. These databases are often created by government agencies or private organizations. While the availability and accuracy of these databases vary, they can be a valuable resource for finding floor plans, particularly for older homes or properties that may not have readily available plans. Make sure to examine the source of the floor plan to ensure its accuracy.

9 Ways To Find Floor Plans Of An Existing House Blueprints Archid

5 Tips To Help You Find The Perfect House Plan Designers

How To Read A Floor Plan With Dimensions Houseplans Blog Com

9 Ways To Find Floor Plans Of An Existing House Blueprints Archid

How To Find Floor Plans For A Smart House In 2024

Find House Plans For Your Old Blueprint Search Nethouseplansnethouseplans

How To Read A Floor Plan With Dimensions Houseplans Blog Com

9 Ways To Find Floor Plans Of An Existing House Blueprints Archid

Building Your Dream Home How To Find The Right Floor Plan For You

How To Find The Original Floor Plans For Your House
Related Posts








