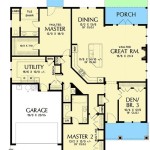How to Draw a Simple Floor Plan
Creating a simple floor plan is a valuable skill for visualizing and planning spaces. Whether designing a new room layout, renovating an existing space, or simply communicating spatial ideas, a clear floor plan is essential. This guide outlines the process of drawing a basic floor plan, offering a practical approach accessible even to beginners.
1. Define the Scope and Purpose
Before beginning, clearly define the purpose of the floor plan. Is it for a new building, a renovation project, or simply to understand furniture placement? This will dictate the level of detail and precision required. Next, determine the scope of the plan. Will it encompass a single room, an entire floor, or the entire building? A defined scope helps maintain focus and manage the project effectively.
2. Gather Necessary Materials
Several tools can facilitate the floor plan creation process. These include:
- Graph paper: Provides a structured grid for accurate measurements and scaling
- Ruler or measuring tape: Essential for accurate dimensions
- Pencil and eraser: Allows for easy corrections and adjustments
- Drawing template (optional): Useful for drawing common shapes like doors and windows
- Digital drawing software (optional): Offers advanced features and flexibility
3. Measure the Space
Accurate measurements are crucial for a reliable floor plan. Measure the length and width of each room or area to be included. Note the location and dimensions of doors, windows, and any built-in features like fireplaces or closets. Record these measurements carefully to avoid discrepancies later. It's recommended to double-check measurements for accuracy.
4. Choose a Scale
Floor plans are drawn to scale, representing real-world dimensions in a smaller format. A common scale for residential floor plans is ¼ inch equals one foot (1/4" = 1'). This means that every quarter inch on the drawing represents one foot in reality. Choose a scale that allows the entire space to fit comfortably on the chosen paper or digital canvas. Clearly indicate the chosen scale on the floor plan.
5. Draw Walls and Boundaries
Using the chosen scale, begin drawing the exterior walls of the space. Use straight lines and ensure corners are at right angles unless intentionally depicting angled walls. Mark the positions of interior walls, dividing the space into rooms. Maintain consistency with the chosen scale and refer to the recorded measurements.
6. Add Architectural Features
Once the walls are in place, add architectural features. These include:
- Doors: Represent doors with a swing arc indicating the direction of opening.
- Windows: Draw windows as rectangles or desired shapes, indicating their size and placement.
- Stairs: Use a series of parallel lines to represent stairs, indicating direction and number of steps.
- Built-in elements: Include features like fireplaces, closets, and built-in shelves.
7. Incorporate Fixtures and Fittings
Add symbols to represent fixtures and fittings within each room. These include sinks, toilets, bathtubs, showers, stoves, refrigerators, and other relevant appliances. Simple shapes and commonly understood symbols can be used. Maintain consistency in size and orientation of symbols for clarity. There are standard symbols available for reference, or one can develop a consistent system.
8. Label and Annotate
Clear labeling enhances the readability of the floor plan. Label each room with its intended function (e.g., bedroom, kitchen, living room). Include dimensions for walls, doors, windows, and other significant features. Annotations can provide additional information like ceiling height, flooring materials, or special instructions. Neatly written labels and dimensions prevent ambiguity and aid in understanding the plan.
9. Refine and Review
Once the initial drawing is complete, take time to review and refine the floor plan. Check for accuracy in measurements, scale, and placement of elements. Ensure that the plan effectively communicates the intended design and layout. Making revisions and corrections at this stage ensures a final product that accurately represents the desired space. Clear any smudges or stray lines for a professional presentation.

Draw Floor Plans With The Roomsketcher App

Floor Plans Learn How To Design And Plan

How To Draw A Floor Plan The Simple 7 Step Guide For 2024

How To Draw A Floor Plan The Simple 7 Step Guide For 2024

Floor Plan Creator And Designer Free Easy App

Draw Floor Plans With The Roomsketcher App

How To Draw A Floor Plan The Simple 7 Step Guide For 2024

Ready To Use Sample Floor Plan Drawings Templates Easy Blue Print Floorplan Ezblueprint Com

A Super Simple Method For How To Draw Floor Plan Hampton Redesign

Ready To Use Sample Floor Plan Drawings Templates Easy Blue Print Floorplan Ezblueprint Com
Related Posts








