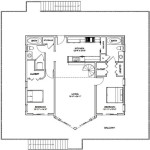How to Masterfully Draft a Layout Plan in AutoCAD
AutoCAD is the industry-leading software for creating precise and detailed technical drawings. One of the fundamental aspects of AutoCAD is creating a layout plan, which is an essential step in drafting for architecture, engineering, and construction projects. Here's a comprehensive guide to help you master how to draw layout plans in AutoCAD:
1. Understanding Layout and Model Space
AutoCAD utilizes two distinct spaces: Model space and Layout space. Model space is used for creating the actual design of the layout, while Layout space is where you can assemble multiple viewports and dimensions to present the drawing in a clear and organized manner.
2. Creating a New Layout
To create a new layout, go to the Layout tab and click on the "Layout" drop-down menu. Select "New Layout" and choose a template or create a new one. A new layout will be created with a default viewport.
3. Adding Viewports
Viewports are rectangular areas that display a portion of the Model space drawing. To add a viewport, click on the "Viewport" drop-down menu and select "New Viewport." You can specify the scale, position, and rotation of the viewport to accurately represent the design.
4. Setting up Scales and Units
Properly setting up the scale and units is crucial for ensuring accuracy and readability. Right-click on the layout tab and select "Page Setup." Under the "Page Setup" tab, specify the desired scale and units for the layout.
5. Dimensioning and Annotation
Dimensions and annotations provide essential geometric information and context to the layout plan. Use the "Dimension" and "Text" tools to add dimensions and labels to the drawing. Ensure dimensioning is accurate and conforms to industry standards.
6. Adding and Modifying Objects
Once the layout plan is created, you may need to add or modify objects. You can copy and paste objects from Model space, or directly create new objects using the AutoCAD drawing tools. Remember to adjust the scale and position of objects accordingly.
7. Printing and Exporting
When the layout plan is complete, it's time to print or export it. Go to the File tab and select "Print" or "Export." Configure the printing or export settings as required, and output the drawing in the desired format.
Tips for Effective Layout Plans
- Maintain a clear and logical layout.
- Use a consistent scale throughout the drawing.
- Include clear dimensions and annotations.
- Use layers to organize different drawing elements.
- Proofread and double-check your work before printing.
Conclusion
Creating a layout plan in AutoCAD requires a combination of technical knowledge and attention to detail. By following the steps outlined above and incorporating the tips, you can produce clear, accurate, and professional layout plans. Remember to practice regularly to enhance your proficiency and become an efficient AutoCAD user.

How To Draw Floor Plans In Autocad Edrawmax

How To Draw Floor Plans In Autocad Edrawmax

Is Autocad The Best Floor Plan For Estate Agents Elements Property

Making A Simple Floor Plan In Autocad Part 2 Of 3

Autocad Tutorial Draw A House Floor Plan Free Cad Blocks In Dwg File Format

Column Layout Plan In Autocad Drawing House

How To Draw Autocad Floor Plan Cad Cam Blog

Architecture House Ground Floor And First Plan Autocad Drawing Dwg File

How To Draw Floor Plans In Autocad Edrawmax

Solved Draw The Floor Plan In Autocad As Shown Chegg Com
Related Posts








