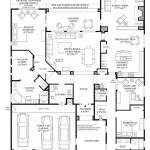House plans are an important part of the process of building a home. A good house plan will help ensure that your home meets all of your needs and wants, while also adhering to local building codes. Drawing your own house plans can be a challenging but rewarding experience. Here are some tips to help you get started.
Start with a Conceptual Plan
Before you begin to draw out your house plans, it’s important to have a conceptual plan. This should include a sketch of the overall layout of the house, including the size and shape of each room, the number and placement of windows, and any other details you want included. This conceptual plan will help you determine the overall size and layout of the house, as well as provide a good starting point for the rest of the plans.
Research Local Building Codes
Before you begin to draw the plans for your house, it’s important to research the local building codes. These codes will determine the materials you can use and the size and shape of the house. Make sure you understand the codes and that your plans comply with them before you begin to draw out the house plans.
Start Drawing the Floor Plan
Once you have a conceptual plan and have researched the local building codes, it’s time to begin to draw out the floor plan of your home. Start by sketching out the exterior walls of the house and the size and shape of each room. Make sure to include windows, doors, and any other details you want included. Once you have the basic layout of the house, you can begin to draw out the interior walls and other details.
Create Elevation Plans
Once you have the floor plan complete, you can move on to creating the elevation plans. These plans will show the height and shape of the exterior walls and the roof. Make sure to include windows, doors, and any other exterior features that you want included in the design. Once you have the elevation plans complete, you can move on to the electrical and plumbing plans.
Finalize the Plans
Once all the plans are complete, it’s time to finalize them. Check over the plans to make sure that they meet the local building codes and that all the details are included. If everything looks good, you can then submit the plans to the local government for approval. Once you have the approval, you can start building your dream home.















Related Posts








